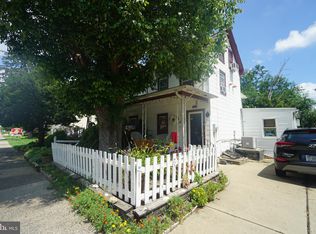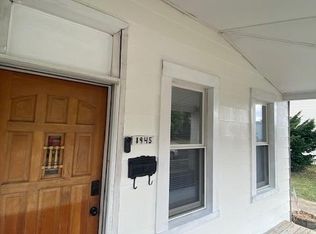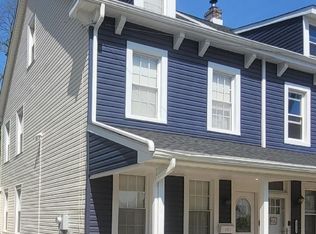Sold for $399,900
$399,900
1943 Welsh Rd, Philadelphia, PA 19115
4beds
1,834sqft
Single Family Residence
Built in 1953
2,979 Square Feet Lot
$406,400 Zestimate®
$218/sqft
$2,583 Estimated rent
Home value
$406,400
$378,000 - $435,000
$2,583/mo
Zestimate® history
Loading...
Owner options
Explore your selling options
What's special
Welcome to your dream home in one of Northeast Philadelphia’s most sought-after neighborhoods! This stunning property has been fully renovated inside and out, offering four spacious bedrooms and three beautifully updated full bathrooms. Step inside to discover an open, sunlit layout with brand new flooring, modern fixtures, and elegant finishes throughout. The gourmet kitchen features sleek cabinetry, stainless steel appliances, and ample counter space, perfect for both everyday living and entertaining guests. Enjoy peace of mind with all major systems recently updated, and take advantage of the generous backyard – ideal for summer gatherings or quiet relaxation. With its prime location close to top schools, shopping, dining, and major commuter routes, this home truly has it all. Don’t miss the opportunity to make it yours – schedule your showing today!
Zillow last checked: 8 hours ago
Listing updated: September 12, 2025 at 05:01pm
Listed by:
Hamza Bisharat 267-242-1222,
RE/MAX Access
Bought with:
JOSIE Rodriguez
Homestarr Realty
Source: Bright MLS,MLS#: PAPH2512704
Facts & features
Interior
Bedrooms & bathrooms
- Bedrooms: 4
- Bathrooms: 3
- Full bathrooms: 3
- Main level bathrooms: 3
- Main level bedrooms: 4
Basement
- Area: 0
Heating
- Central, Natural Gas
Cooling
- Central Air, Electric
Appliances
- Included: Microwave, Dishwasher, Disposal, Dual Flush Toilets, Energy Efficient Appliances, ENERGY STAR Qualified Dishwasher, ENERGY STAR Qualified Refrigerator, Self Cleaning Oven, Oven/Range - Gas, Refrigerator, Gas Water Heater
- Laundry: Hookup
Features
- Bar, Bathroom - Walk-In Shower, Breakfast Area, Combination Dining/Living, Combination Kitchen/Dining, Open Floorplan, Kitchen Island, Primary Bath(s), Recessed Lighting, Dry Wall
- Windows: Double Hung, Energy Efficient, Screens
- Basement: Unfinished
- Has fireplace: No
Interior area
- Total structure area: 1,834
- Total interior livable area: 1,834 sqft
- Finished area above ground: 1,834
- Finished area below ground: 0
Property
Parking
- Total spaces: 1
- Parking features: Driveway
- Uncovered spaces: 1
Accessibility
- Accessibility features: 2+ Access Exits, Accessible Doors
Features
- Levels: Three
- Stories: 3
- Pool features: None
Lot
- Size: 2,979 sqft
- Dimensions: 34.00 x 88.00
Details
- Additional structures: Above Grade, Below Grade
- Parcel number: 562277800
- Zoning: RSA2
- Special conditions: Standard
Construction
Type & style
- Home type: SingleFamily
- Architectural style: A-Frame
- Property subtype: Single Family Residence
- Attached to another structure: Yes
Materials
- Frame
- Foundation: Permanent
- Roof: Flat,Rubber
Condition
- Excellent
- New construction: No
- Year built: 1953
- Major remodel year: 2025
Utilities & green energy
- Sewer: Public Sewer
- Water: Public
Community & neighborhood
Location
- Region: Philadelphia
- Subdivision: Philadelphia (northeast)
- Municipality: PHILADELPHIA
Other
Other facts
- Listing agreement: Exclusive Right To Sell
- Ownership: Fee Simple
Price history
| Date | Event | Price |
|---|---|---|
| 9/12/2025 | Sold | $399,900$218/sqft |
Source: | ||
| 9/8/2025 | Pending sale | $399,900$218/sqft |
Source: | ||
| 8/15/2025 | Pending sale | $399,900$218/sqft |
Source: | ||
| 7/23/2025 | Price change | $399,900-4.6%$218/sqft |
Source: | ||
| 7/17/2025 | Price change | $419,000-1.4%$228/sqft |
Source: | ||
Public tax history
| Year | Property taxes | Tax assessment |
|---|---|---|
| 2025 | $4,874 +207.1% | $348,200 +32.6% |
| 2024 | $1,587 | $262,600 |
| 2023 | $1,587 | $262,600 |
Find assessor info on the county website
Neighborhood: Bustleton
Nearby schools
GreatSchools rating
- 7/10Frank Anne SchoolGrades: PK-5Distance: 0.7 mi
- 6/10C.C.A. Baldi Middle SchoolGrades: 6-8Distance: 1.1 mi
- 2/10Washington George High SchoolGrades: 9-12Distance: 1.8 mi
Schools provided by the listing agent
- District: Philadelphia City
Source: Bright MLS. This data may not be complete. We recommend contacting the local school district to confirm school assignments for this home.
Get a cash offer in 3 minutes
Find out how much your home could sell for in as little as 3 minutes with a no-obligation cash offer.
Estimated market value$406,400
Get a cash offer in 3 minutes
Find out how much your home could sell for in as little as 3 minutes with a no-obligation cash offer.
Estimated market value
$406,400


