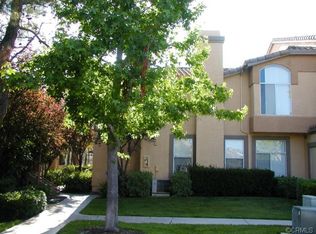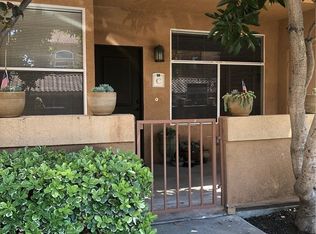UPPER CORNER, SINGLE LEVEL, END UNIT CONDO, WITH VIEWS, 2 BED AND 2 BATH, UPGRADED, GARAGE AND GATED COMMUNITY...THIS HOME HAS IT ALL! Enter to vaulted ceilings, an open floor plan, neutral colors and lots of windows and natural light. Great room area includes a kitchen with granite counters, bar stool seating, newer faucet and sink, refrigerator INCLUDED, open to a large living room with gas fireplace and dining room with upgraded chandelier, all overlooking a private balcony patio with space for outdoor furniture. Large bedrooms including the master bedroom with high ceilings and doors opening to the balcony. Master bath with granite counter, dual raised glass sinks and Travertine style tile floors. Secondary bedroom with high ceilings, dual mirror closets, black out shades, newer paint, ceiling fan, bay window and views. Secondary bath with granite counter, raised glass sink and Travertine style tile floors. Linen closet with granite counter. Laundry room closet on balcony. One car detached garage and an additional parking space. NEW AC, NEW Furnace, NEW Thermostat and NEWER water heater. Tuscany Community offers residents resort-style living with two hardscaped pools, tennis court, gym and separate aerobics room, mini golf area, upgraded clubhouse and gated community entrance. Close to shopping and dining for all your needs and the 241 toll road. For recreation enjoy the Lake Forest Sports Park, Whiting Ranch Wilderness Park and Foothill Ranch Community Park.
This property is off market, which means it's not currently listed for sale or rent on Zillow. This may be different from what's available on other websites or public sources.

