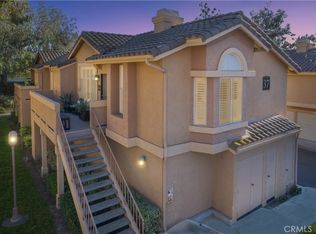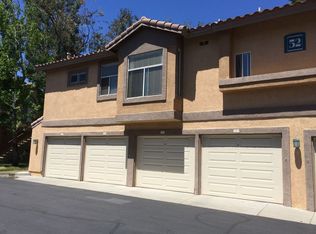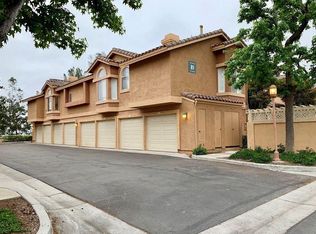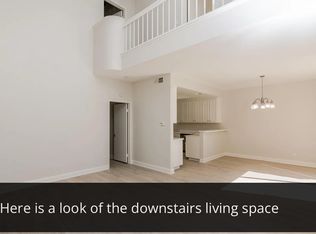Sold for $620,000
Listing Provided by:
Neil Wood DRE #02234555 neilwood@luxteam.com,
Lux Team
Bought with: eXp Realty of California Inc
$620,000
19431 Rue De Valore APT 31F, Foothill Ranch, CA 92610
2beds
1,060sqft
Condominium
Built in 1990
-- sqft lot
$-- Zestimate®
$585/sqft
$3,073 Estimated rent
Home value
Not available
Estimated sales range
Not available
$3,073/mo
Zestimate® history
Loading...
Owner options
Explore your selling options
What's special
Welcome to this beautifully upgraded 2-bedroom, 2-bath condo located in the desirable Tuscany community! Offering 1,060 sq ft of stylish living space, this home features warm laminate plank flooring, crown molding, and baseboards throughout. Enjoy a cozy upgraded stone fireplace in the living room, and cook in a charming kitchen complete with mostly stainless steel appliances. The spacious primary suite comfortably fits any size bed and includes a beautifully updated en-suite bathroom. The second bedroom and bathroom are equally inviting, with thoughtful upgrades throughout. Both bedrooms include mirrored wardrobes and new blinds. Step outside to your large, welcoming front patio—perfect for BBQs or relaxing mornings. The patio also includes a private laundry room with washer and dryer INCLUDED for added convenience. Plus, enjoy year-round comfort with central A/C in-unit. Tuscany offers resort-style amenities including two pools, two spas, clubhouse, recreation room, tennis courts, and a putting green. This home is move-in ready and has everything you need! The condo is being sold due to a recent job opportunity in Texas.
Zillow last checked: 8 hours ago
Listing updated: June 21, 2025 at 07:45pm
Listing Provided by:
Neil Wood DRE #02234555 neilwood@luxteam.com,
Lux Team
Bought with:
Christina Rodin-Atwater, DRE #01967590
eXp Realty of California Inc
Source: CRMLS,MLS#: NDP2503969 Originating MLS: California Regional MLS (North San Diego County & Pacific Southwest AORs)
Originating MLS: California Regional MLS (North San Diego County & Pacific Southwest AORs)
Facts & features
Interior
Bedrooms & bathrooms
- Bedrooms: 2
- Bathrooms: 2
- Full bathrooms: 2
Primary bedroom
- Features: Main Level Primary
Primary bedroom
- Features: Primary Suite
Bedroom
- Features: All Bedrooms Down
Cooling
- Central Air
Appliances
- Laundry: Washer Hookup, Electric Dryer Hookup
Features
- All Bedrooms Down, Main Level Primary, Primary Suite
- Has fireplace: Yes
- Fireplace features: Gas Starter, Living Room
- Common walls with other units/homes: 2+ Common Walls
Interior area
- Total interior livable area: 1,060 sqft
Property
Parking
- Total spaces: 2
- Parking features: Carport
- Carport spaces: 1
- Uncovered spaces: 1
Features
- Levels: One
- Stories: 1
- Entry location: 1st Floor
- Pool features: Association, Community, Heated, In Ground
- Has view: Yes
- View description: Neighborhood
Details
- Parcel number: 93911621
- Zoning: R1
- Special conditions: Standard
Construction
Type & style
- Home type: Condo
- Property subtype: Condominium
- Attached to another structure: Yes
Condition
- New construction: No
- Year built: 1990
Utilities & green energy
- Sewer: Public Sewer
Community & neighborhood
Community
- Community features: Biking, Curbs, Dog Park, Foothills, Golf, Hiking, Park, Preserve/Public Land, Storm Drain(s), Street Lights, Suburban, Sidewalks, Pool
Location
- Region: Foothill Ranch
HOA & financial
HOA
- Has HOA: Yes
- HOA fee: $570 monthly
- Amenities included: Clubhouse, Controlled Access, Fitness Center, Fire Pit, Maintenance Grounds, Management, Playground, Pets Allowed, Spa/Hot Tub, Tennis Court(s)
- Association name: Powerstone Property Management
- Association phone: 949-716-3998
- Second HOA fee: $110 monthly
- Second association name: Foothill Ranch Maintenance
- Second association phone: 949-448-6000
Other
Other facts
- Listing terms: Cash,Conventional,FHA,Lease Back,Submit,VA Loan
Price history
| Date | Event | Price |
|---|---|---|
| 6/18/2025 | Sold | $620,000-3.1%$585/sqft |
Source: | ||
| 5/22/2025 | Contingent | $640,000$604/sqft |
Source: | ||
| 4/24/2025 | Listed for sale | $640,000+54.2%$604/sqft |
Source: | ||
| 7/24/2019 | Sold | $415,000-2.4%$392/sqft |
Source: | ||
| 6/15/2019 | Pending sale | $425,000$401/sqft |
Source: Legacy 15 Real Estate Brokers #OC19055727 Report a problem | ||
Public tax history
| Year | Property taxes | Tax assessment |
|---|---|---|
| 2025 | $4,762 +1.8% | $453,860 +2% |
| 2024 | $4,676 +2.4% | $444,961 +2% |
| 2023 | $4,567 +1.8% | $436,237 +2% |
Find assessor info on the county website
Neighborhood: 92610
Nearby schools
GreatSchools rating
- 9/10Foothill Ranch Elementary SchoolGrades: K-6Distance: 0.5 mi
- 5/10Rancho Santa Margarita Intermediate SchoolGrades: 7-8Distance: 4.5 mi
- 10/10Trabuco Hills High SchoolGrades: 9-12Distance: 1.8 mi
Get pre-qualified for a loan
At Zillow Home Loans, we can pre-qualify you in as little as 5 minutes with no impact to your credit score.An equal housing lender. NMLS #10287.



