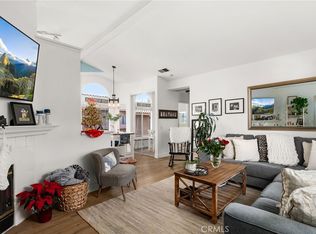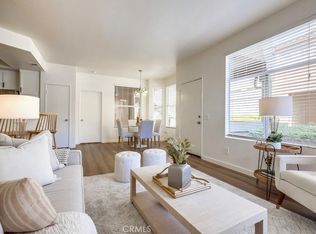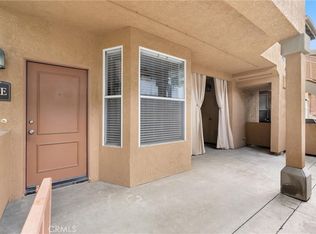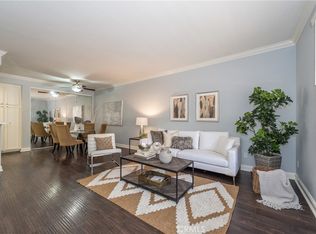Sold for $505,000
Listing Provided by:
GRACE QUIAMBAO DRE #01746032 951-235-6251,
REALTY MASTERS & ASSOCIATES,
Co-Listing Agent: ISAIAH QUIAMBAO DRE #02146876 619-769-7773,
REALTY MASTERS & ASSOCIATES
Bought with: First Team Real Estate
$505,000
19431 Rue De Valore APT 40H, Foothill Ranch, CA 92610
1beds
936sqft
Condominium
Built in 1990
-- sqft lot
$540,800 Zestimate®
$540/sqft
$2,667 Estimated rent
Home value
$540,800
$514,000 - $568,000
$2,667/mo
Zestimate® history
Loading...
Owner options
Explore your selling options
What's special
What you're looking for is right here! Affordable Tuscany Condominium in Foothill Ranch Gated Community. This unique end unit on the upper level has 936 square feet, one bedroom, one full bathroom, an upstairs loft and detached one car garage. Big bedroom has a ceiling fan with huge mirrored closet doors. Upgraded bathroom has a stand up shower, dual sink vanity, and granite counter top. Your loft upstairs can be another bedroom, office, or simply a family hangout room. Your cozy living room has high ceilings and a fireplace. Kitchen has plenty of cabinets. Add the refrigerator, microwave, free standing range/oven and dishwasher to your appliances. Other features included are light fixtures, Smart thermostat/switches, Motorized blinds. Enclosed laundry closet that has your washer and dryer are located in the front patio with extra storage. Live a happy lifestyle of luxury and convenience, enjoying all the amenities both within and outside the community. Amenities within the gates include two swimming pools, spa, 24 hour accessible gym, studio, tennis court, golf putting green, and clubhouse for your parties, electric vehicle charging station, car wash station. Close to four different parks that offers basketball, tennis, and volleyball courts, baseball and soccer fields, mountain biking and hiking trails, and tot lots. Also close to Foothill Ranch Library, restaurants, movie theater, and freeway. Welcome home!
Zillow last checked: 8 hours ago
Listing updated: February 02, 2024 at 10:33am
Listing Provided by:
GRACE QUIAMBAO DRE #01746032 951-235-6251,
REALTY MASTERS & ASSOCIATES,
Co-Listing Agent: ISAIAH QUIAMBAO DRE #02146876 619-769-7773,
REALTY MASTERS & ASSOCIATES
Bought with:
Kim Schumacher, DRE #01407205
First Team Real Estate
Source: CRMLS,MLS#: IV23170945 Originating MLS: California Regional MLS
Originating MLS: California Regional MLS
Facts & features
Interior
Bedrooms & bathrooms
- Bedrooms: 1
- Bathrooms: 1
- Full bathrooms: 1
- Main level bathrooms: 1
- Main level bedrooms: 1
Bathroom
- Features: Dual Sinks, Granite Counters, Remodeled, Separate Shower, Upgraded, Vanity, Walk-In Shower
Kitchen
- Features: Granite Counters
Heating
- Central
Cooling
- Central Air
Appliances
- Included: Dishwasher, Gas Oven, Gas Range, Microwave, Refrigerator, Dryer, Washer
- Laundry: Laundry Closet, Outside
Features
- Breakfast Bar, Balcony, Ceiling Fan(s), Granite Counters, High Ceilings, Pantry, Two Story Ceilings, Loft
- Flooring: Carpet
- Windows: Blinds, Screens
- Has fireplace: Yes
- Fireplace features: Living Room
- Common walls with other units/homes: 1 Common Wall
Interior area
- Total interior livable area: 936 sqft
Property
Parking
- Total spaces: 1
- Parking features: Assigned, Door-Single, Electric Vehicle Charging Station(s), Garage, One Space
- Garage spaces: 1
Features
- Levels: Two
- Stories: 2
- Entry location: Front Door
- Patio & porch: Open, Patio
- Pool features: Community, Association
- Has spa: Yes
- Spa features: Association, Community
- Has view: Yes
- View description: City Lights, Neighborhood, Pool, Trees/Woods
Lot
- Features: Landscaped
Details
- Parcel number: 93911647
- Special conditions: Standard
Construction
Type & style
- Home type: Condo
- Architectural style: Contemporary
- Property subtype: Condominium
- Attached to another structure: Yes
Materials
- Foundation: Permanent
- Roof: Tile
Condition
- Updated/Remodeled
- New construction: No
- Year built: 1990
Utilities & green energy
- Sewer: Public Sewer
- Water: Public
- Utilities for property: Electricity Connected, Natural Gas Connected, Sewer Connected, Water Connected
Community & neighborhood
Security
- Security features: Carbon Monoxide Detector(s), Gated Community, Smoke Detector(s)
Community
- Community features: Biking, Hiking, Street Lights, Sidewalks, Gated, Pool
Location
- Region: Foothill Ranch
- Subdivision: Tuscany (Tusc)
HOA & financial
HOA
- Has HOA: Yes
- HOA fee: $437 monthly
- Amenities included: Clubhouse, Fitness Center, Maintenance Grounds, Meeting/Banquet/Party Room, Picnic Area, Playground, Pool, Pets Allowed, Recreation Room, Spa/Hot Tub, Tennis Court(s)
- Association name: Tuscany at Foothill
- Association phone: 949-716-3998
- Second HOA fee: $94 monthly
Other
Other facts
- Listing terms: Cash,Cash to New Loan,Submit
- Road surface type: Paved
Price history
| Date | Event | Price |
|---|---|---|
| 1/31/2024 | Sold | $505,000-1.9%$540/sqft |
Source: | ||
| 1/2/2024 | Pending sale | $515,000$550/sqft |
Source: | ||
| 12/29/2023 | Contingent | $515,000$550/sqft |
Source: | ||
| 11/2/2023 | Listed for sale | $515,000$550/sqft |
Source: | ||
| 10/19/2023 | Pending sale | $515,000$550/sqft |
Source: | ||
Public tax history
| Year | Property taxes | Tax assessment |
|---|---|---|
| 2025 | $5,336 +6.2% | $515,100 +7.7% |
| 2024 | $5,025 +2.5% | $478,161 +2% |
| 2023 | $4,902 +13.1% | $468,786 +13.5% |
Find assessor info on the county website
Neighborhood: 92610
Nearby schools
GreatSchools rating
- 7/10Foothill Ranch Elementary SchoolGrades: K-6Distance: 0.5 mi
- 7/10Rancho Santa Margarita Intermediate SchoolGrades: 7-8Distance: 4.6 mi
- 10/10Trabuco Hills High SchoolGrades: 9-12Distance: 1.9 mi
Schools provided by the listing agent
- Elementary: Foothill Ranch
- Middle: Rancho Santa Margarita
- High: Trabuco Hills
Source: CRMLS. This data may not be complete. We recommend contacting the local school district to confirm school assignments for this home.
Get a cash offer in 3 minutes
Find out how much your home could sell for in as little as 3 minutes with a no-obligation cash offer.
Estimated market value$540,800
Get a cash offer in 3 minutes
Find out how much your home could sell for in as little as 3 minutes with a no-obligation cash offer.
Estimated market value
$540,800



