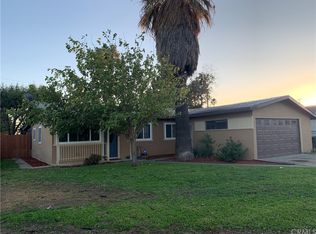Sold for $550,000
Listing Provided by:
Antonio Gamboa DRE #02085402 909-782-7734,
Prime Impact Real Estate
Bought with: ALLIANCE CAPITAL REALTY
$550,000
19435 Chaparral St, Rialto, CA 92376
3beds
1,026sqft
Single Family Residence
Built in 1956
7,320 Square Feet Lot
$549,500 Zestimate®
$536/sqft
$2,746 Estimated rent
Home value
$549,500
$495,000 - $610,000
$2,746/mo
Zestimate® history
Loading...
Owner options
Explore your selling options
What's special
Step into this beautifully updated 3-bedroom, 2-bathroom home, where modern design meets comfort. The heart of the home features a sleek, contemporary kitchen with brand-new appliances, new kitchen cabinets, stunning quartz countertops, and fresh vinyl flooring. Recessed lighting throughout creates an inviting, airy ambiance. Freshly painted both inside and out, this home is move-in ready. The bathrooms have been thoughtfully renovated with new vanities and new tiled showers. Enjoy the added benefits of brand-new double-pane windows, providing improved energy efficiency and sound insulation. With spacious living areas inside and out, this home is perfect for both everyday living and entertaining. Ideally located just minutes from Renaissance Marketplace and with easy access to the 210 Freeway, you’ll love the convenience. Don’t miss your chance to own this gorgeous home—schedule your private tour today before it's gone!
Zillow last checked: 8 hours ago
Listing updated: September 23, 2025 at 03:54pm
Listing Provided by:
Antonio Gamboa DRE #02085402 909-782-7734,
Prime Impact Real Estate
Bought with:
ALBERT DOMINGUEZ, DRE #01437476
ALLIANCE CAPITAL REALTY
Source: CRMLS,MLS#: CV25148555 Originating MLS: California Regional MLS
Originating MLS: California Regional MLS
Facts & features
Interior
Bedrooms & bathrooms
- Bedrooms: 3
- Bathrooms: 2
- Full bathrooms: 2
- Main level bathrooms: 2
- Main level bedrooms: 3
Bedroom
- Features: All Bedrooms Down
Bathroom
- Features: Separate Shower, Tub Shower
Kitchen
- Features: Quartz Counters
Heating
- See Remarks, Wall Furnace
Cooling
- See Remarks
Appliances
- Included: Dishwasher, Gas Oven, Range Hood
- Laundry: In Garage
Features
- Pantry, All Bedrooms Down
- Flooring: Vinyl
- Windows: Double Pane Windows
- Has fireplace: No
- Fireplace features: None
- Common walls with other units/homes: 2+ Common Walls
Interior area
- Total interior livable area: 1,026 sqft
Property
Parking
- Total spaces: 2
- Parking features: Driveway, Garage
- Attached garage spaces: 2
Features
- Levels: One
- Stories: 1
- Entry location: Front
- Patio & porch: Covered
- Pool features: None
- Spa features: None
- Has view: Yes
- View description: None
Lot
- Size: 7,320 sqft
- Features: Yard
Details
- Parcel number: 0264342050000
- Zoning: RS
- Special conditions: Standard
Construction
Type & style
- Home type: SingleFamily
- Property subtype: Single Family Residence
- Attached to another structure: Yes
Materials
- Foundation: Slab
- Roof: Composition
Condition
- Turnkey
- New construction: No
- Year built: 1956
Utilities & green energy
- Sewer: Septic Tank
- Water: Public
- Utilities for property: Water Available
Community & neighborhood
Community
- Community features: Street Lights
Location
- Region: Rialto
Other
Other facts
- Listing terms: Cash,Conventional,Fannie Mae,Freddie Mac,VA Loan
Price history
| Date | Event | Price |
|---|---|---|
| 9/23/2025 | Sold | $550,000+1.9%$536/sqft |
Source: | ||
| 8/26/2025 | Pending sale | $539,900$526/sqft |
Source: | ||
| 7/14/2025 | Listed for sale | $539,900$526/sqft |
Source: | ||
| 7/12/2025 | Pending sale | $539,900$526/sqft |
Source: | ||
| 7/2/2025 | Listed for sale | $539,900+36.7%$526/sqft |
Source: | ||
Public tax history
| Year | Property taxes | Tax assessment |
|---|---|---|
| 2025 | $5,820 +805.7% | $456,319 +925.8% |
| 2024 | $643 -3.6% | $44,485 +2% |
| 2023 | $666 +6.7% | $43,612 +2% |
Find assessor info on the county website
Neighborhood: 92376
Nearby schools
GreatSchools rating
- 6/10Elizabeth T. Hughbanks Elementary SchoolGrades: K-5Distance: 0.7 mi
- 5/10Kolb Middle SchoolGrades: 6-8Distance: 0.8 mi
- 5/10Eisenhower Senior High SchoolGrades: 9-12Distance: 0.8 mi
Get a cash offer in 3 minutes
Find out how much your home could sell for in as little as 3 minutes with a no-obligation cash offer.
Estimated market value$549,500
Get a cash offer in 3 minutes
Find out how much your home could sell for in as little as 3 minutes with a no-obligation cash offer.
Estimated market value
$549,500
