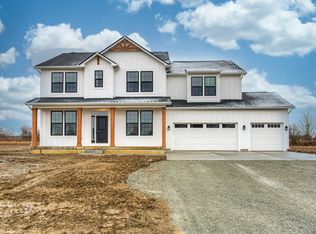Sold
$830,000
19435 Lamong Rd, Sheridan, IN 46069
4beds
3,238sqft
Residential, Single Family Residence
Built in 2022
3.36 Acres Lot
$838,500 Zestimate®
$256/sqft
$3,293 Estimated rent
Home value
$838,500
$788,000 - $889,000
$3,293/mo
Zestimate® history
Loading...
Owner options
Explore your selling options
What's special
If you're seeking a property perfect for sports, outdoor recreation, or enjoying wide-open spaces, this one is for you! This custom-built ranch, completed in 2023, sits on 3.36 acres in the coveted Westfield School District, combining luxury and flexibility with a prime location near GRAND PARK. Offering over 3,000 square feet of open-concept living, this home features 3 bedrooms on the main level, including a serene primary suite with a spa-inspired ensuite and a walk-in shower. The finished basement includes a 4th bedroom, a full bath, and versatile entertaining space, with plumbing for a wet bar. And...NO HOA! The gourmet kitchen flows seamlessly into the great room, creating the perfect space for relaxation or hosting. Thoughtful details like soft-close cabinetry and stylish hardware enhance the home's charm, while large windows flood every room with natural light. Additional highlights include a Kinetico Powerline water system, a K5 drinking water station with VOC guard, making the home as functional as it is beautiful! A standout feature is the premium Morton Buildings barn, a blank canvas with endless possibilities. Originally designed for equestrian use, it's ready to be customized as a hobby barn, RV storage, indoor batting cage, golf simulator, or even an Airbnb opportunity. The 36'x12'x48' structure includes a 10'x48' covered shelter, electricity, water, and warranty, offering versatility for whatever you envision. The property's expansive land allows for a variety of uses, such as creating a sports field, dirt bike track, pond, or other outdoor activities Just minutes from Grand Park, it's a perfect retreat for sports enthusiasts, outdoor lovers, or anyone seeking a one-of-a-kind home.
Zillow last checked: 8 hours ago
Listing updated: March 28, 2025 at 07:07am
Listing Provided by:
Rachel Burke 317-627-1893,
CENTURY 21 Scheetz
Bought with:
Jamie Ball
Highgarden Real Estate
Source: MIBOR as distributed by MLS GRID,MLS#: 21997227
Facts & features
Interior
Bedrooms & bathrooms
- Bedrooms: 4
- Bathrooms: 3
- Full bathrooms: 3
- Main level bathrooms: 2
- Main level bedrooms: 3
Primary bedroom
- Features: Carpet
- Level: Main
- Area: 117 Square Feet
- Dimensions: 13x9
Bedroom 2
- Features: Carpet
- Level: Main
- Area: 121 Square Feet
- Dimensions: 11x11
Bedroom 3
- Features: Carpet
- Level: Main
- Area: 132 Square Feet
- Dimensions: 11x12
Bedroom 4
- Features: Carpet
- Level: Basement
- Area: 143 Square Feet
- Dimensions: 11x13
Dining room
- Features: Laminate
- Level: Main
- Area: 120 Square Feet
- Dimensions: 12x10
Great room
- Features: Laminate
- Level: Main
- Area: 336 Square Feet
- Dimensions: 24x14
Kitchen
- Features: Laminate
- Level: Main
- Area: 144 Square Feet
- Dimensions: 12x12
Heating
- Electric, Forced Air
Cooling
- Has cooling: Yes
Appliances
- Included: Electric Cooktop, Dishwasher, Electric Water Heater, Disposal, Kitchen Exhaust, Microwave, Oven, Refrigerator
Features
- Kitchen Island, Eat-in Kitchen, Pantry, Walk-In Closet(s)
- Windows: Windows Vinyl, Wood Work Painted
- Basement: Roughed In
- Number of fireplaces: 1
- Fireplace features: Living Room, Wood Burning
Interior area
- Total structure area: 3,238
- Total interior livable area: 3,238 sqft
- Finished area below ground: 950
Property
Parking
- Total spaces: 3
- Parking features: Attached
- Attached garage spaces: 3
Features
- Levels: One
- Stories: 1
- Patio & porch: Covered
Lot
- Size: 3.36 Acres
Details
- Parcel number: 290528000001004014
- Horse amenities: Barn, Boarding Facilities, Pasture, Stable(s), Tack Room
Construction
Type & style
- Home type: SingleFamily
- Architectural style: Ranch,Traditional
- Property subtype: Residential, Single Family Residence
Materials
- Cement Siding, Stone
- Foundation: Concrete Perimeter, Crawl Space
Condition
- New construction: No
- Year built: 2022
Utilities & green energy
- Water: Private Well
Community & neighborhood
Location
- Region: Sheridan
- Subdivision: No Subdivision
Price history
| Date | Event | Price |
|---|---|---|
| 3/28/2025 | Sold | $830,000-7.8%$256/sqft |
Source: | ||
| 3/11/2025 | Pending sale | $900,000$278/sqft |
Source: | ||
| 1/16/2025 | Price change | $900,000-5.3%$278/sqft |
Source: | ||
| 12/31/2024 | Price change | $950,000-4.7%$293/sqft |
Source: | ||
| 11/13/2024 | Price change | $997,000-7.4%$308/sqft |
Source: | ||
Public tax history
| Year | Property taxes | Tax assessment |
|---|---|---|
| 2024 | $5,268 +4117.1% | $494,500 +6.6% |
| 2023 | $125 | $464,100 +7040% |
| 2022 | -- | $6,500 |
Find assessor info on the county website
Neighborhood: 46069
Nearby schools
GreatSchools rating
- 7/10Maple Glen ElementaryGrades: PK-4Distance: 2.5 mi
- 9/10Westfield Middle SchoolGrades: 7-8Distance: 4 mi
- 10/10Westfield High SchoolGrades: 9-12Distance: 4 mi
Schools provided by the listing agent
- Middle: Westfield Middle School
- High: Westfield High School
Source: MIBOR as distributed by MLS GRID. This data may not be complete. We recommend contacting the local school district to confirm school assignments for this home.
Get a cash offer in 3 minutes
Find out how much your home could sell for in as little as 3 minutes with a no-obligation cash offer.
Estimated market value$838,500
Get a cash offer in 3 minutes
Find out how much your home could sell for in as little as 3 minutes with a no-obligation cash offer.
Estimated market value
$838,500
