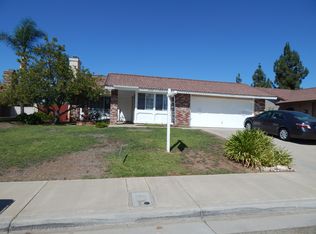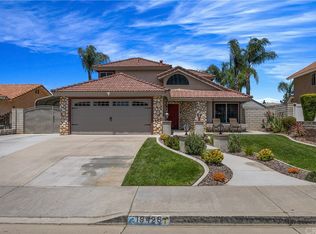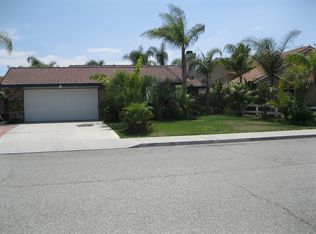Sold for $703,000
Listing Provided by:
KIMBERLY YBARRA DRE #02050686 951-363-3110,
NEST REAL ESTATE
Bought with: Realty World Experts
$703,000
19438 Caledonia Dr, Riverside, CA 92508
3beds
1,686sqft
Single Family Residence
Built in 1989
7,405 Square Feet Lot
$722,000 Zestimate®
$417/sqft
$3,588 Estimated rent
Home value
$722,000
$686,000 - $758,000
$3,588/mo
Zestimate® history
Loading...
Owner options
Explore your selling options
What's special
Welcome to this stunning two-story, pool home located in the highly sought-after area of Orangecrest, Riverside. This home has been lovingly maintained and upgraded over the years by its original owner. All bedrooms are conveniently located upstairs, offering privacy and separation from the living areas below. Featured is an amazing large Master Suite with double door entry, a walk-in closet and beautiful ensuite bathroom. The upstairs secondary bathroom was recently remodeled, additionally the second- and third-bedroom feature custom painting as well. The lower-level features wide tile wood-plank flooring giving a modern and spacious feel to the home. Step into the family room which has elegant crown molding and surround sound--perfect for movie nights and entertaining guests. The Kitchen is freshly updated and there are gorgeous pool views from the window above the large kitchen sink and French doors off the dining room. The entire home boast plantation shutters, adding both style and practicality to the home. Stepping into the backyard you will be surrounded by lush landscaping, a sparkling pool and jacuzzi, full length alum-wood covered patio, and an area for your bbq with a gas stub. Perfect for indoor-outdoor living and entertaining. All landscaping, front and backyard have automatic sprinklers to ensure year around pristine surroundings. Also, featured is RV parking and an ex-large shed for your toys, tools and equipment. This home is a perfect blend of luxury, comfort and functionality. Your Dream Home awaits you!!
Zillow last checked: 8 hours ago
Listing updated: October 31, 2023 at 10:45am
Listing Provided by:
KIMBERLY YBARRA DRE #02050686 951-363-3110,
NEST REAL ESTATE
Bought with:
John Mazorra, DRE #02041343
Realty World Experts
Source: CRMLS,MLS#: IV23173931 Originating MLS: California Regional MLS
Originating MLS: California Regional MLS
Facts & features
Interior
Bedrooms & bathrooms
- Bedrooms: 3
- Bathrooms: 3
- Full bathrooms: 2
- 1/2 bathrooms: 1
- Main level bathrooms: 1
Primary bedroom
- Features: Primary Suite
Bedroom
- Features: All Bedrooms Up
Bathroom
- Features: Bathtub, Dual Sinks
Kitchen
- Features: Built-in Trash/Recycling, Kitchen/Family Room Combo, Pots & Pan Drawers, Self-closing Cabinet Doors
Other
- Features: Walk-In Closet(s)
Heating
- Central
Cooling
- Central Air
Appliances
- Included: Dishwasher, Gas Range, Refrigerator, Dryer, Washer
- Laundry: Gas Dryer Hookup, In Garage
Features
- Breakfast Area, Block Walls, Crown Molding, Separate/Formal Dining Room, Granite Counters, High Ceilings, Pantry, Recessed Lighting, Storage, Solid Surface Counters, All Bedrooms Up, Primary Suite, Walk-In Closet(s)
- Flooring: Tile
- Windows: Plantation Shutters
- Has fireplace: Yes
- Fireplace features: Living Room
- Common walls with other units/homes: No Common Walls
Interior area
- Total interior livable area: 1,686 sqft
Property
Parking
- Total spaces: 2
- Parking features: Garage, RV Access/Parking
- Attached garage spaces: 2
Features
- Levels: Two
- Stories: 2
- Entry location: Lower level
- Patio & porch: Concrete
- Has private pool: Yes
- Pool features: Private
- Has spa: Yes
- Spa features: Private
- Has view: Yes
- View description: Pool
Lot
- Size: 7,405 sqft
- Features: 0-1 Unit/Acre, Sprinklers Timer, Sprinkler System
Details
- Parcel number: 266422023
- Special conditions: Standard
Construction
Type & style
- Home type: SingleFamily
- Property subtype: Single Family Residence
Condition
- New construction: No
- Year built: 1989
Utilities & green energy
- Sewer: Public Sewer
- Water: Public
Community & neighborhood
Community
- Community features: Park
Location
- Region: Riverside
Other
Other facts
- Listing terms: Cash,Cash to New Loan,Conventional,FHA,Fannie Mae
Price history
| Date | Event | Price |
|---|---|---|
| 10/30/2023 | Sold | $703,000+3.4%$417/sqft |
Source: | ||
| 9/28/2023 | Pending sale | $679,900$403/sqft |
Source: | ||
| 9/19/2023 | Listed for sale | $679,900$403/sqft |
Source: | ||
Public tax history
| Year | Property taxes | Tax assessment |
|---|---|---|
| 2025 | $7,936 +3.2% | $717,059 +2% |
| 2024 | $7,688 +157.2% | $703,000 +159.5% |
| 2023 | $2,989 +1.9% | $270,856 +2% |
Find assessor info on the county website
Neighborhood: Orangecrest
Nearby schools
GreatSchools rating
- 7/10Mark Twain Elementary SchoolGrades: K-6Distance: 0.2 mi
- 6/10Frank Augustus Miller Middle SchoolGrades: 7-8Distance: 1.6 mi
- 9/10Martin Luther King Jr. High SchoolGrades: 9-12Distance: 0.6 mi
Schools provided by the listing agent
- High: Martin Luther King
Source: CRMLS. This data may not be complete. We recommend contacting the local school district to confirm school assignments for this home.
Get a cash offer in 3 minutes
Find out how much your home could sell for in as little as 3 minutes with a no-obligation cash offer.
Estimated market value$722,000
Get a cash offer in 3 minutes
Find out how much your home could sell for in as little as 3 minutes with a no-obligation cash offer.
Estimated market value
$722,000


