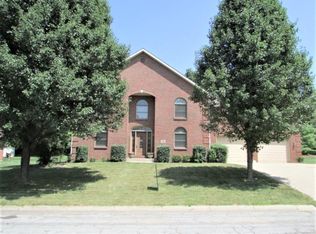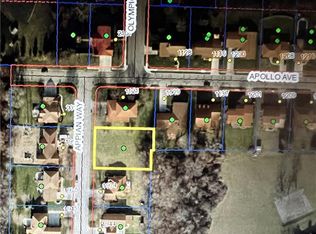Closed
$350,000
1944 Appian Way, Springfield, OH 45503
3beds
2,592sqft
Single Family Residence
Built in 1998
0.34 Acres Lot
$359,000 Zestimate®
$135/sqft
$2,228 Estimated rent
Home value
$359,000
$269,000 - $477,000
$2,228/mo
Zestimate® history
Loading...
Owner options
Explore your selling options
What's special
Welcome home to 1944 Appian Way! Located in the desirable Olympic Hills community, close to school and area conveniences. This commanding brick beauty boasts an open floor plan with vaulted ceilings over the kitchen, dining, and living room areas. Hardwood and tile throughout first floor. Granite countertops and stainless steel appliances. There are 3 bedrooms and 3 full bathrooms. The second story is a large open loft space with 2 large closets, could be an office, additional bedroom or media space. The lower level is partially finished with one of the full baths and could also make an additional bedroom or rec space. There is a lovely 4 season patio room with split air unit. The backyard space is dreamy with a patio, fenced yard, and shed. Yard is accessible from either of the owner's suite or the sunroom. Recent updates include new roof, fence, furnace, new second floor carpet and more!
Zillow last checked: 8 hours ago
Listing updated: January 30, 2025 at 07:00am
Listed by:
Kate Crager-Tobin 614-879-6700,
Berkshire Hathaway Crager Tobin Real Estate
Bought with:
Tony Farley, 2016005985
Home Experts Realty
Source: WRIST,MLS#: 1033275
Facts & features
Interior
Bedrooms & bathrooms
- Bedrooms: 3
- Bathrooms: 3
- Full bathrooms: 3
Heating
- Forced Air, Natural Gas
Cooling
- Central Air
Appliances
- Included: Built-In Electric Oven, Dishwasher, Microwave, Refrigerator
Features
- Walk-In Closet(s), Cathedral Ceiling(s), Ceiling Fan(s)
- Flooring: Wood
- Basement: Block,Full,Partially Finished
- Has fireplace: No
Interior area
- Total structure area: 2,592
- Total interior livable area: 2,592 sqft
Property
Parking
- Parking features: Garage - Attached
- Has attached garage: Yes
Features
- Levels: One and One Half
- Stories: 1
- Patio & porch: Patio
- Fencing: Fenced
Lot
- Size: 0.34 Acres
- Dimensions: 100 x 150
- Features: Cul-De-Sac, Residential Lot
Details
- Additional structures: Shed(s)
- Parcel number: 3400700030108012
Construction
Type & style
- Home type: SingleFamily
- Property subtype: Single Family Residence
Materials
- Brick
- Foundation: Block
Condition
- Year built: 1998
Utilities & green energy
- Sewer: Public Sewer
- Water: Supplied Water
- Utilities for property: Natural Gas Connected, Sewer Connected
Community & neighborhood
Location
- Region: Springfield
- Subdivision: Olympic Hills
Other
Other facts
- Listing terms: Conventional,FHA,VA Loan
Price history
| Date | Event | Price |
|---|---|---|
| 9/16/2024 | Sold | $350,000$135/sqft |
Source: | ||
| 8/21/2024 | Contingent | $350,000$135/sqft |
Source: | ||
| 7/31/2024 | Pending sale | $350,000$135/sqft |
Source: BHHS broker feed #224025704 Report a problem | ||
| 7/31/2024 | Contingent | $350,000$135/sqft |
Source: | ||
| 7/25/2024 | Listed for sale | $350,000+38.9%$135/sqft |
Source: | ||
Public tax history
| Year | Property taxes | Tax assessment |
|---|---|---|
| 2024 | $4,643 +2.7% | $93,840 |
| 2023 | $4,522 -2.4% | $93,840 |
| 2022 | $4,632 -3.1% | $93,840 +5% |
Find assessor info on the county website
Neighborhood: 45503
Nearby schools
GreatSchools rating
- 5/10Kenton Elementary SchoolGrades: K-6Distance: 0.2 mi
- 4/10Roosevelt Middle SchoolGrades: 7-8Distance: 0.3 mi
- 4/10Springfield High SchoolGrades: 9-12Distance: 0.4 mi

Get pre-qualified for a loan
At Zillow Home Loans, we can pre-qualify you in as little as 5 minutes with no impact to your credit score.An equal housing lender. NMLS #10287.
Sell for more on Zillow
Get a free Zillow Showcase℠ listing and you could sell for .
$359,000
2% more+ $7,180
With Zillow Showcase(estimated)
$366,180
