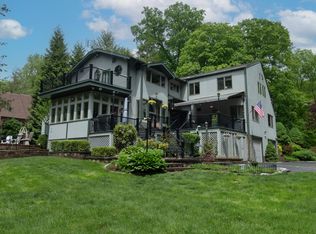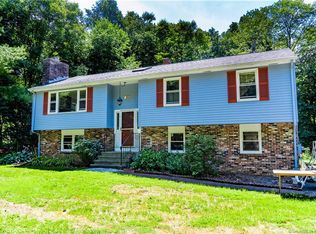Modern 3-bedroom home featuring a contemporary interior design with well thought out spaces. Extensive use of glass ensures plenty of natural light while triple glass sliders provide a seamless interior and exterior experience. With a mix of spacious private and social living spaces, this home offers open-concept living and dining areas. The family room, with its soaring ceiling, spiral staircase leading to a loft and its wood-burning fireplace, creates a striking focal point. Superb outdoor areas, wonderfully landscaped with mature trees and plantings, perennial and vegetable gardens. Multiple, wrap-around-decks for summertime entertaining with ample space remaining for enjoying the yard. There's a 2-car detached garage featuring electric door openers and above storage space. 1944 Durham Road is only minutes to I-95 and Rte. 1 and less than a 10-minute drive to the center of town featuring restaurants, shops, the beach and commuter train. Ask for list of upgrades and improvements. Invisible dog fence. NEST system. Access to crawl is from the exterior.
This property is off market, which means it's not currently listed for sale or rent on Zillow. This may be different from what's available on other websites or public sources.

