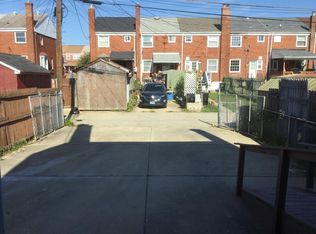Sold for $244,000
$244,000
1944 Quentin Rd, Dundalk, MD 21222
3beds
1,144sqft
Townhouse
Built in 1956
2,652 Square Feet Lot
$247,700 Zestimate®
$213/sqft
$1,913 Estimated rent
Home value
$247,700
$233,000 - $263,000
$1,913/mo
Zestimate® history
Loading...
Owner options
Explore your selling options
What's special
Updated End-of-Group Townhouse Near Bear Creek! If you love looking at this sun glistening off the water, this one is for you with views of the water right from the comfort of your living room! This beautifully updated end-of-group 3 bedroom, 2 full bathroom townhouse is packed with charm and modern features! Step inside to find freshly finished hardwood flooring that flows throughout the main living areas, complemented by two fully renovated bathrooms showcasing stunning custom tile work. The updated kitchen with stainless steel appliances and living area lead to brand-new front and back porches—perfect for relaxing or entertaining. Enjoy peace of mind with a brand-new condenser(to be completed by settlement) providing efficient central air conditioning, along with some newly installed windows to enhance comfort and energy efficiency. The large, finished room in the basement offers endless possibilities—recreation room, home gym, office, or guest suite! Out back, you’ll love the extended yard space—ideal for gatherings, gardening, or play—and a convenient off-street parking pad that accommodates at least two cars. Nestled just minutes from Bear Creek, you'll have easy access to waterfront parks, trails, and more. Don’t miss this move-in ready gem with style, space, and a fantastic location!
Zillow last checked: 8 hours ago
Listing updated: July 02, 2025 at 04:00pm
Listed by:
Janelle Brubach 410-499-3175,
Realty Plus Associates
Bought with:
Sheri Collins, 679453
Northrop Realty
Source: Bright MLS,MLS#: MDBC2127104
Facts & features
Interior
Bedrooms & bathrooms
- Bedrooms: 3
- Bathrooms: 2
- Full bathrooms: 2
Primary bedroom
- Features: Flooring - Solid Hardwood
- Level: Upper
Bedroom 2
- Features: Flooring - Solid Hardwood
- Level: Upper
Bedroom 3
- Features: Flooring - Solid Hardwood
- Level: Upper
Bathroom 1
- Level: Upper
Bathroom 2
- Level: Lower
Dining room
- Features: Flooring - Solid Hardwood
- Level: Main
Kitchen
- Features: Flooring - Luxury Vinyl Plank
- Level: Main
Living room
- Features: Flooring - Solid Hardwood
- Level: Main
Recreation room
- Features: Flooring - Luxury Vinyl Plank
- Level: Lower
Heating
- Forced Air, Natural Gas
Cooling
- Central Air, Natural Gas
Appliances
- Included: Exhaust Fan, Microwave, Stainless Steel Appliance(s), Dryer, Oven/Range - Gas, Gas Water Heater
Features
- Bathroom - Tub Shower, Exposed Beams
- Flooring: Hardwood, Luxury Vinyl, Wood
- Basement: Partially Finished
- Has fireplace: No
Interior area
- Total structure area: 1,536
- Total interior livable area: 1,144 sqft
- Finished area above ground: 1,024
- Finished area below ground: 120
Property
Parking
- Total spaces: 2
- Parking features: Private, Driveway, On Street, Off Street
- Has uncovered spaces: Yes
Accessibility
- Accessibility features: None
Features
- Levels: Three
- Stories: 3
- Pool features: None
Lot
- Size: 2,652 sqft
Details
- Additional structures: Above Grade, Below Grade
- Parcel number: 04121223054830
- Zoning: R
- Special conditions: Standard
Construction
Type & style
- Home type: Townhouse
- Architectural style: A-Frame
- Property subtype: Townhouse
Materials
- Brick
- Foundation: Permanent
Condition
- New construction: No
- Year built: 1956
Utilities & green energy
- Sewer: Public Sewer
- Water: Public
Community & neighborhood
Location
- Region: Dundalk
- Subdivision: West Inverness
Other
Other facts
- Listing agreement: Exclusive Right To Sell
- Listing terms: FHA,Conventional,Cash,Private Financing Available,VA Loan,Other
- Ownership: Fee Simple
Price history
| Date | Event | Price |
|---|---|---|
| 1/13/2026 | Listing removed | $1,800$2/sqft |
Source: Bright MLS #MDBC2143330 Report a problem | ||
| 12/17/2025 | Price change | $1,800-20%$2/sqft |
Source: Bright MLS #MDBC2143330 Report a problem | ||
| 11/13/2025 | Price change | $2,250-6.3%$2/sqft |
Source: Bright MLS #MDBC2143330 Report a problem | ||
| 10/20/2025 | Listed for rent | $2,400$2/sqft |
Source: Bright MLS #MDBC2143330 Report a problem | ||
| 7/2/2025 | Sold | $244,000-2.4%$213/sqft |
Source: | ||
Public tax history
| Year | Property taxes | Tax assessment |
|---|---|---|
| 2025 | $3,105 +105.3% | $136,900 +9.7% |
| 2024 | $1,513 +10.7% | $124,800 +10.7% |
| 2023 | $1,366 +2% | $112,700 |
Find assessor info on the county website
Neighborhood: 21222
Nearby schools
GreatSchools rating
- 4/10Sandy Plains Elementary SchoolGrades: PK-5Distance: 0.3 mi
- 1/10General John Stricker Middle SchoolGrades: 6-8Distance: 1.3 mi
- 2/10Patapsco High & Center For ArtsGrades: 9-12Distance: 0.7 mi
Schools provided by the listing agent
- District: Baltimore County Public Schools
Source: Bright MLS. This data may not be complete. We recommend contacting the local school district to confirm school assignments for this home.
Get a cash offer in 3 minutes
Find out how much your home could sell for in as little as 3 minutes with a no-obligation cash offer.
Estimated market value$247,700
Get a cash offer in 3 minutes
Find out how much your home could sell for in as little as 3 minutes with a no-obligation cash offer.
Estimated market value
$247,700
