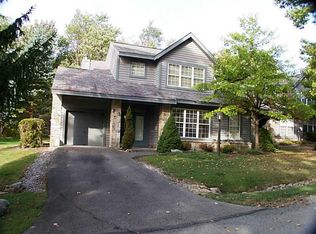Sold for $415,000
$415,000
1944 S Ridge Way, Hidden Valley, PA 15502
4beds
--sqft
Townhouse
Built in 1997
3,600 Square Feet Lot
$424,900 Zestimate®
$--/sqft
$1,953 Estimated rent
Home value
$424,900
Estimated sales range
Not available
$1,953/mo
Zestimate® history
Loading...
Owner options
Explore your selling options
What's special
This is the Big One, Sitting on the 16th Fairway at Hidden Valley Resort! One of the most desired floorplans with plenty of space for everyone! Tucked back in with views of the woods and pond, it is an end unit which gives you extra privacy. Step inside to the open floor plan & natural light, enclosed entry, 2 bedrooms each with a full private bathroom, while upstairs is a large loft & spacious master bedroom suite with great morning views of the sunrise. The living room has a stone gas fireplace, updated kitchen and dining. Amazing deck is perfect for summer cookouts, or nights gazing at the stars and listening to nature! Downstairs is a 4th bedroom with full bathroom and family/game room. Walk out to the lower back patio with storage and green space. Home is being sold mostly furnished, move right in to enjoy all that summer has to offer at Hidden Valley. HOA includes 2 swimming pools, tennis/basketball/pickleball courts, playgrounds, recreational events & more!
Zillow last checked: 8 hours ago
Listing updated: June 27, 2025 at 01:41pm
Listed by:
Erin Mikolich 724-593-6195,
BERKSHIRE HATHAWAY THE PREFERRED REALTY
Bought with:
Mary Frances Miller, SB065089
JIM PIGOTT REAL ESTATE
Source: WPMLS,MLS#: 1699174 Originating MLS: West Penn Multi-List
Originating MLS: West Penn Multi-List
Facts & features
Interior
Bedrooms & bathrooms
- Bedrooms: 4
- Bathrooms: 4
- Full bathrooms: 4
Primary bedroom
- Level: Upper
- Dimensions: 18x18
Bedroom 2
- Level: Main
- Dimensions: 14x10
Bedroom 3
- Level: Main
- Dimensions: 12x10
Bedroom 4
- Level: Lower
- Dimensions: 12x12
Bedroom 5
- Level: Upper
- Dimensions: Loft
Dining room
- Level: Main
- Dimensions: 18x11
Entry foyer
- Level: Main
- Dimensions: 8x8
Game room
- Level: Lower
- Dimensions: 22x18
Kitchen
- Level: Main
- Dimensions: 12x11
Laundry
- Level: Lower
Living room
- Level: Main
- Dimensions: 18x17
Heating
- Forced Air, Gas
Appliances
- Included: Some Gas Appliances, Dryer, Dishwasher, Disposal, Microwave, Refrigerator, Stove, Washer
Features
- Window Treatments
- Flooring: Ceramic Tile, Vinyl, Carpet
- Windows: Multi Pane, Screens, Window Treatments
- Basement: Finished,Walk-Out Access
- Number of fireplaces: 1
- Fireplace features: Gas
Property
Parking
- Total spaces: 2
- Parking features: Common
Features
- Levels: Three Or More
- Stories: 3
Lot
- Size: 3,600 sqft
- Dimensions: 45 x 80
Details
- Parcel number: 1944 SOUTH RIDGE WAY 143001
Construction
Type & style
- Home type: Townhouse
- Architectural style: Contemporary,Three Story
- Property subtype: Townhouse
Materials
- Cedar
- Roof: Asphalt
Condition
- Resale
- Year built: 1997
Utilities & green energy
- Sewer: Public Sewer
- Water: Public
Community & neighborhood
Location
- Region: Hidden Valley
- Subdivision: South Ridge Townhomes
HOA & financial
HOA
- Has HOA: Yes
- HOA fee: $223 monthly
Price history
| Date | Event | Price |
|---|---|---|
| 6/27/2025 | Sold | $415,000-4.5% |
Source: | ||
| 6/10/2025 | Pending sale | $434,500 |
Source: | ||
| 6/2/2025 | Contingent | $434,500 |
Source: | ||
| 5/1/2025 | Listed for sale | $434,500+0.9% |
Source: | ||
| 7/28/2023 | Sold | $430,500+0.1% |
Source: | ||
Public tax history
Tax history is unavailable.
Neighborhood: Hidden Valley
Nearby schools
GreatSchools rating
- NAMaple Ridge El SchoolGrades: PK-2Distance: 8.7 mi
- 7/10SOMERSET AREA JR-SR HSGrades: 6-12Distance: 9.4 mi
- 7/10Eagle View El SchoolGrades: 3-5Distance: 8.8 mi
Schools provided by the listing agent
- District: Somerset Area
Source: WPMLS. This data may not be complete. We recommend contacting the local school district to confirm school assignments for this home.
Get pre-qualified for a loan
At Zillow Home Loans, we can pre-qualify you in as little as 5 minutes with no impact to your credit score.An equal housing lender. NMLS #10287.
