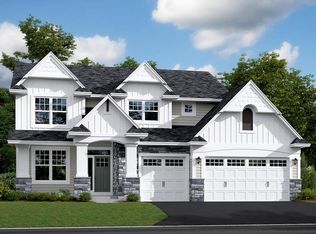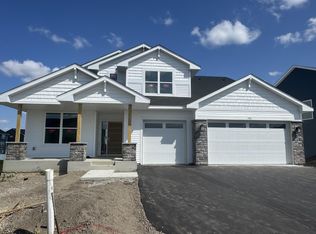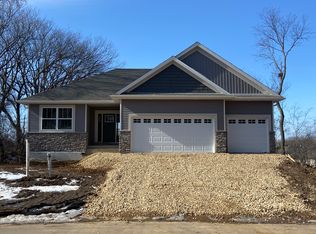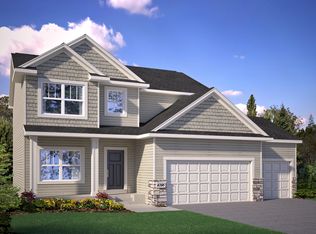Closed
$587,555
1944 Tamarack Rd, Carver, MN 55315
3beds
3,823sqft
Single Family Residence
Built in 2025
8,712 Square Feet Lot
$587,600 Zestimate®
$154/sqft
$3,372 Estimated rent
Home value
$587,600
$558,000 - $617,000
$3,372/mo
Zestimate® history
Loading...
Owner options
Explore your selling options
What's special
Experience refined one-level living in this beautifully designed Clearwater home featuring an open-concept layout that seamlessly connects the spacious great room, dining area, and chef-inspired kitchen with a large center island, stainless steel hood, upgraded quartz countertops and backsplash, abundant cabinetry, and a walk-in pantry. The great room offers a cozy electric fireplace and expansive windows showcasing peaceful wetland views. The main-level primary suite includes a spa-like bath with a walk-in tiled shower and an oversized walk-in closet, while two additional bedrooms, a full bath, and a convenient laundry room provide everyday functionality. An unfinished basement offers room for future expansion—plus additional homesites and floor plans are available.
Zillow last checked: 8 hours ago
Listing updated: November 26, 2025 at 07:57am
Listed by:
Cheryl A Proulx 612-750-2661,
Lennar Sales Corp
Bought with:
Desrochers Realty Group
eXp Realty
Source: NorthstarMLS as distributed by MLS GRID,MLS#: 6725084
Facts & features
Interior
Bedrooms & bathrooms
- Bedrooms: 3
- Bathrooms: 2
- Full bathrooms: 1
- 3/4 bathrooms: 1
Bedroom 1
- Level: Main
- Area: 182 Square Feet
- Dimensions: 13x14
Bedroom 2
- Level: Main
- Area: 120 Square Feet
- Dimensions: 12x10
Bedroom 3
- Level: Main
- Area: 120 Square Feet
- Dimensions: 12x10
Dining room
- Level: Main
- Area: 130 Square Feet
- Dimensions: 10x13
Family room
- Level: Main
- Area: 255 Square Feet
- Dimensions: 17x15
Kitchen
- Level: Main
- Area: 143 Square Feet
- Dimensions: 11x13
Heating
- Forced Air
Cooling
- Central Air
Appliances
- Included: Air-To-Air Exchanger, Cooktop, Dishwasher, Disposal, Exhaust Fan, Humidifier, Microwave, Refrigerator, Stainless Steel Appliance(s), Tankless Water Heater, Wall Oven, Water Softener Owned
Features
- Basement: Egress Window(s),Storage Space,Unfinished
- Number of fireplaces: 1
- Fireplace features: Electric, Family Room
Interior area
- Total structure area: 3,823
- Total interior livable area: 3,823 sqft
- Finished area above ground: 1,920
- Finished area below ground: 17
Property
Parking
- Total spaces: 3
- Parking features: Attached, Asphalt, Garage Door Opener
- Attached garage spaces: 3
- Has uncovered spaces: Yes
Accessibility
- Accessibility features: None
Features
- Levels: One
- Stories: 1
- Patio & porch: Porch
Lot
- Size: 8,712 sqft
- Features: Sod Included in Price
Details
- Foundation area: 1920
- Parcel number: 204540040
- Zoning description: Residential-Single Family
Construction
Type & style
- Home type: SingleFamily
- Property subtype: Single Family Residence
Materials
- Brick/Stone, Engineered Wood
- Roof: Age 8 Years or Less,Asphalt
Condition
- Age of Property: 0
- New construction: Yes
- Year built: 2025
Details
- Builder name: LENNAR
Utilities & green energy
- Gas: Natural Gas
- Sewer: City Sewer/Connected
- Water: City Water/Connected
Community & neighborhood
Location
- Region: Carver
- Subdivision: Timber Creek
HOA & financial
HOA
- Has HOA: No
Other
Other facts
- Available date: 11/26/2025
- Road surface type: Paved
Price history
| Date | Event | Price |
|---|---|---|
| 11/25/2025 | Sold | $587,555-3.3%$154/sqft |
Source: | ||
| 5/21/2025 | Pending sale | $607,555$159/sqft |
Source: | ||
| 5/21/2025 | Listed for sale | $607,555$159/sqft |
Source: | ||
Public tax history
Tax history is unavailable.
Neighborhood: 55315
Nearby schools
GreatSchools rating
- 7/10Carver Elementary SchoolGrades: K-5Distance: 0.6 mi
- 9/10Chaska High SchoolGrades: 8-12Distance: 4.9 mi
- 8/10Pioneer Ridge Middle SchoolGrades: 6-8Distance: 5.2 mi
Get a cash offer in 3 minutes
Find out how much your home could sell for in as little as 3 minutes with a no-obligation cash offer.
Estimated market value
$587,600
Get a cash offer in 3 minutes
Find out how much your home could sell for in as little as 3 minutes with a no-obligation cash offer.
Estimated market value
$587,600



