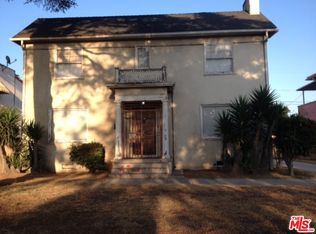Sold for $1,835,000 on 11/14/24
Street View
Listing Provided by:
Erik Flexner DRE #01352476 323-383-3950,
Compass
Bought with: Nourmand & Associates-BH
$1,835,000
1944 Virginia Rd, Los Angeles, CA 90016
4beds
2,600sqft
Single Family Residence
Built in 1923
8,398 Square Feet Lot
$1,795,200 Zestimate®
$706/sqft
$5,288 Estimated rent
Home value
$1,795,200
$1.62M - $1.99M
$5,288/mo
Zestimate® history
Loading...
Owner options
Explore your selling options
What's special
This Wellington Square gem is a beautiful example of how to combine fully remodeled, freshly designed, modern, comfy living with tasteful preservation and respect for architectural details. Owned by an engineer, the infrastructure and remodel of the home, including plumbing, electrical and HVAC systems were all chosen for their quality. This Mediterranean Revival style home has period rooms symmetrically set to the center hallway. You will have a prime location within the block, about 5 houses down from the weekly Sunday farmer's market and a 2-minute walk to a local cafe. Entering the house, you pass a Manzanillo olive tree flanked by 2 lime trees before stepping up to the new, original styled hardwood floors and cast-iron character floor vents. The combination of high ceilings, light floors and many windows all contribute to bringing in a flood of light rarely seen in homes of this historical vintage. The large and open kitchen and den are both cozy and convenient for entertaining and daily living. The architecturally designed kitchen is upgraded to the highest standards, with a giant island, 6 burner Wolf range, large walk-in pantry and a huge, double door stainless steel refrigerator. Down the steps is the largest basement I have seen in Wellington Square. Upstairs you will find 4 ample bedrooms, along with access to a large roof patio overlooking the backyard. The entire back side of the house, including the kitchen and the living room, is lined with French doors that open up to a manicured landscape with plenty of room for a pool. A giant, blooming orange tree greets you as you get acquainted with this outdoor oasis hosting a 2-car garage, large tool shed and a convenient, pre-plumbed bonus room / workout studio / office with separate electrical panel! Wellington Square is a close-knit community inside of a rare, cul de sac neighborhood with access to the houses only from the North, Washington Blvd. Central to the city, with easy access to freeways make much of the city of Los Angeles within reach in apx. 20 minutes, including the beaches! This is a rare offering of a home where so much attention to detail has been provided! A perfect balance of beauty and technology in an architecturally relevant home in a sublime location. Non Branded Video: https://www.youtube.com/watch?v=fTTVwhAIRy8
Zillow last checked: 8 hours ago
Listing updated: December 04, 2024 at 09:29pm
Listing Provided by:
Erik Flexner DRE #01352476 323-383-3950,
Compass
Bought with:
Elena Jovis, DRE #01853376
Nourmand & Associates-BH
Source: CRMLS,MLS#: 24437083 Originating MLS: CLAW
Originating MLS: CLAW
Facts & features
Interior
Bedrooms & bathrooms
- Bedrooms: 4
- Bathrooms: 2
- Full bathrooms: 2
Bathroom
- Features: Remodeled
Heating
- Central
Cooling
- Central Air
Appliances
- Laundry: In Kitchen
Features
- Breakfast Bar
- Flooring: Wood
- Has fireplace: Yes
- Fireplace features: Living Room
- Common walls with other units/homes: No Common Walls
Interior area
- Total structure area: 2,600
- Total interior livable area: 2,600 sqft
Property
Parking
- Total spaces: 8
- Parking features: Door-Multi, Garage
- Garage spaces: 2
- Uncovered spaces: 6
Features
- Levels: Multi/Split
- Pool features: None
- Spa features: None
- Has view: Yes
- View description: None
Lot
- Size: 8,398 sqft
- Dimensions: 60 x 140
Details
- Additional structures: Shed(s)
- Parcel number: 5061004021
- Zoning: LAR1
- Special conditions: Standard
Construction
Type & style
- Home type: SingleFamily
- Architectural style: Colonial
- Property subtype: Single Family Residence
Condition
- New construction: No
- Year built: 1923
Community & neighborhood
Location
- Region: Los Angeles
Price history
| Date | Event | Price |
|---|---|---|
| 11/14/2024 | Sold | $1,835,000+2.2%$706/sqft |
Source: | ||
| 11/5/2024 | Pending sale | $1,795,000$690/sqft |
Source: | ||
| 10/13/2024 | Listing removed | $6,395$2/sqft |
Source: | ||
| 10/9/2024 | Listed for rent | $6,395$2/sqft |
Source: | ||
| 9/7/2024 | Listed for sale | $1,795,000+62.4%$690/sqft |
Source: | ||
Public tax history
| Year | Property taxes | Tax assessment |
|---|---|---|
| 2025 | $22,251 +45.9% | $1,835,000 +48.9% |
| 2024 | $15,254 +1.9% | $1,232,644 +2% |
| 2023 | $14,964 +4.8% | $1,208,476 +2% |
Find assessor info on the county website
Neighborhood: Mid City
Nearby schools
GreatSchools rating
- 5/10Alta Loma Elementary SchoolGrades: K-5Distance: 0.4 mi
- 4/10Johnnie Cochran, Jr., Middle SchoolGrades: 6-8Distance: 0.5 mi
- 4/10Los Angeles Senior High SchoolGrades: 9-12Distance: 1.2 mi
Get a cash offer in 3 minutes
Find out how much your home could sell for in as little as 3 minutes with a no-obligation cash offer.
Estimated market value
$1,795,200
Get a cash offer in 3 minutes
Find out how much your home could sell for in as little as 3 minutes with a no-obligation cash offer.
Estimated market value
$1,795,200
