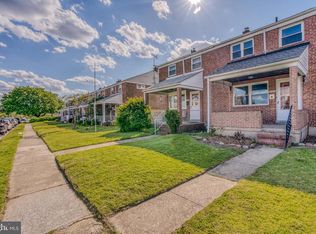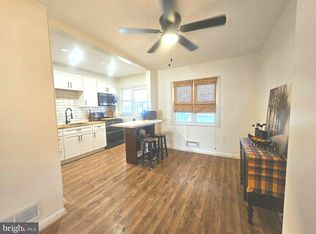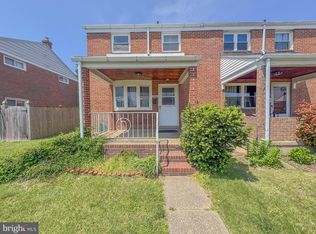Sold for $195,000
$195,000
1944 Wareham Rd, Baltimore, MD 21222
2beds
896sqft
Townhouse
Built in 1955
1,600 Square Feet Lot
$202,400 Zestimate®
$218/sqft
$2,183 Estimated rent
Home value
$202,400
$188,000 - $217,000
$2,183/mo
Zestimate® history
Loading...
Owner options
Explore your selling options
What's special
Welcome to this classic brick townhouse nestled in the sought-after Stanbrook community! This cozy two-bedroom, one-bath home combines timeless charm with plenty of potential to make it your own. As you enter, you'll find a comfortable living space perfect for relaxing or entertaining. Beneath the carpet upstairs, discover beautiful hardwood floors waiting to be restored to their original glory. The bathroom showcases a classic black-and-white tile design, adding a touch of vintage elegance. An unfinished basement offers endless possibilities—whether you dream of creating a workshop, extra storage, or even finishing it for added living space. Outside, the brick exterior provides low-maintenance appeal and durability. Situated in a convenient location close to shops, schools, and parks, this townhouse is ready for your personal touch. More photos are coming soon.
Zillow last checked: 8 hours ago
Listing updated: May 08, 2025 at 02:34am
Listed by:
Kristy League 410-916-0971,
Cummings & Co. Realtors
Bought with:
Debbie Bullinger, 0652025
Cummings & Co. Realtors
Source: Bright MLS,MLS#: MDBC2122048
Facts & features
Interior
Bedrooms & bathrooms
- Bedrooms: 2
- Bathrooms: 1
- Full bathrooms: 1
Primary bedroom
- Features: Flooring - HardWood
- Level: Upper
- Area: 156 Square Feet
- Dimensions: 13 X 12
Bedroom 2
- Features: Flooring - HardWood
- Level: Upper
- Area: 110 Square Feet
- Dimensions: 11 X 10
Bathroom 1
- Level: Upper
Basement
- Level: Lower
- Area: 156 Square Feet
- Dimensions: 13 X 12
Dining room
- Features: Flooring - Tile/Brick
- Level: Main
- Area: 104 Square Feet
- Dimensions: 13 X 8
Kitchen
- Features: Flooring - Tile/Brick
- Level: Main
- Area: 78 Square Feet
- Dimensions: 13 X 6
Living room
- Features: Flooring - HardWood
- Level: Main
- Area: 360 Square Feet
- Dimensions: 24 X 15
Heating
- Forced Air, Natural Gas
Cooling
- Ceiling Fan(s), Central Air, Electric
Appliances
- Included: Dryer, Refrigerator, Cooktop, Washer, Gas Water Heater
- Laundry: In Basement
Features
- Bathroom - Tub Shower, Ceiling Fan(s), Combination Kitchen/Dining, Kitchen - Galley
- Flooring: Carpet, Ceramic Tile, Wood
- Basement: Rear Entrance,Sump Pump,Unfinished,Walk-Out Access
- Has fireplace: No
Interior area
- Total structure area: 1,344
- Total interior livable area: 896 sqft
- Finished area above ground: 896
- Finished area below ground: 0
Property
Parking
- Parking features: On Street
- Has uncovered spaces: Yes
Accessibility
- Accessibility features: None
Features
- Levels: Three
- Stories: 3
- Pool features: None
Lot
- Size: 1,600 sqft
Details
- Additional structures: Above Grade, Below Grade
- Parcel number: 04121214010810
- Zoning: DR 10.5
- Special conditions: Standard
Construction
Type & style
- Home type: Townhouse
- Architectural style: Traditional
- Property subtype: Townhouse
Materials
- Brick
- Foundation: Block
- Roof: Asphalt
Condition
- New construction: No
- Year built: 1955
Utilities & green energy
- Sewer: Public Sewer
- Water: Public
Community & neighborhood
Location
- Region: Baltimore
- Subdivision: Stanbrook
Other
Other facts
- Listing agreement: Exclusive Right To Sell
- Ownership: Fee Simple
Price history
| Date | Event | Price |
|---|---|---|
| 8/16/2025 | Listing removed | $1,795$2/sqft |
Source: Zillow Rentals Report a problem | ||
| 8/4/2025 | Price change | $1,795-3%$2/sqft |
Source: Zillow Rentals Report a problem | ||
| 7/23/2025 | Price change | $1,850-2.4%$2/sqft |
Source: Zillow Rentals Report a problem | ||
| 6/17/2025 | Listed for rent | $1,895+73.1%$2/sqft |
Source: Zillow Rentals Report a problem | ||
| 5/8/2025 | Sold | $195,000-2%$218/sqft |
Source: | ||
Public tax history
| Year | Property taxes | Tax assessment |
|---|---|---|
| 2025 | $2,439 +47.1% | $148,567 +8.6% |
| 2024 | $1,658 +9.4% | $136,833 +9.4% |
| 2023 | $1,516 +5.8% | $125,100 |
Find assessor info on the county website
Neighborhood: 21222
Nearby schools
GreatSchools rating
- 3/10Grange Elementary SchoolGrades: PK-5Distance: 0.3 mi
- 1/10General John Stricker Middle SchoolGrades: 6-8Distance: 1.2 mi
- 2/10Patapsco High & Center For ArtsGrades: 9-12Distance: 1 mi
Schools provided by the listing agent
- District: Baltimore County Public Schools
Source: Bright MLS. This data may not be complete. We recommend contacting the local school district to confirm school assignments for this home.

Get pre-qualified for a loan
At Zillow Home Loans, we can pre-qualify you in as little as 5 minutes with no impact to your credit score.An equal housing lender. NMLS #10287.


