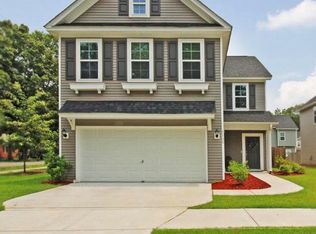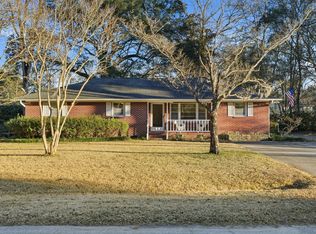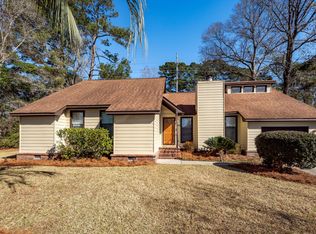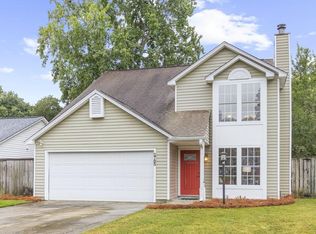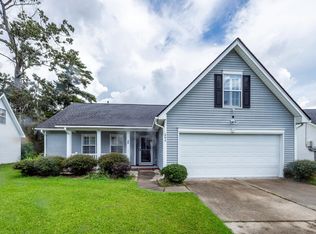Welcome to this spacious 4-bedroom, 2-bath home on a large quarter-acre lot in the desirable Pierpont neighborhood of West Ashley. Built in 1980 and thoughtfully updated, this property offers a blend of comfort, convenience, and incredible potential, ready for you to add finishing touches and make it their own.Step inside a bright, open living area featuring new LVP flooring and abundant natural light. The functional galley kitchen offers granite countertops, a stylish backsplash, and stainless steel smart appliances including aconvection/air-fryer oven. The downstairs layout includes two spacious bedrooms with large windows and a full bath. Upstairs, you'll find two additional large bedrooms with closet systems by Closets by Design and a second full bathroom. Major system updates provide peace of mind: New HVAC (2023), crawlspace encapsulation (2023) with monitoring system and transferable 25-year warranty, New roof (2018) under warranty, new gutters (2022), and plantation shutters throughout. Additional features include a 1-car attached garage with interior and backyard access, ample attic storage. The backyard has a patio area, fenced in section, plus room to expand or landscape on the generous lot. Located just 20 minutes to downtown Charleston and 30 minutes to Folly Beach, with quick access to shopping, dining, and daily conveniences. Pierpont is also golf-cart friendly, adding to the relaxed lifestyle this neighborhood offers. With solid updates already completed this home presents an excellent opportunity to build equity and create your dream space. Come take a look today this is a fantastic value you won't want to miss.
Active
Price cut: $5K (2/10)
$445,000
1944 Woodland Rd, Charleston, SC 29414
4beds
1,639sqft
Est.:
Single Family Residence
Built in 1980
10,454.4 Square Feet Lot
$440,000 Zestimate®
$272/sqft
$-- HOA
What's special
Large quarter-acre lotGenerous lotStainless steel smart appliancesStylish backsplashNew lvp flooringFunctional galley kitchenAbundant natural light
- 102 days |
- 2,034 |
- 78 |
Likely to sell faster than
Zillow last checked: 8 hours ago
Listing updated: February 10, 2026 at 03:14am
Listed by:
Trademark Properties, Inc
Source: CTMLS,MLS#: 25030501
Tour with a local agent
Facts & features
Interior
Bedrooms & bathrooms
- Bedrooms: 4
- Bathrooms: 2
- Full bathrooms: 2
Rooms
- Room types: Family Room, Living/Dining Combo, Family
Heating
- Central
Cooling
- Central Air
Appliances
- Laundry: Electric Dryer Hookup, Washer Hookup
Features
- Ceiling - Blown, Ceiling - Smooth, Ceiling Fan(s)
- Flooring: Carpet, Luxury Vinyl, Wood
- Has fireplace: No
Interior area
- Total structure area: 1,639
- Total interior livable area: 1,639 sqft
Property
Parking
- Total spaces: 1
- Parking features: Garage
- Garage spaces: 1
Features
- Levels: Two
- Stories: 2
- Exterior features: Rain Gutters
- Fencing: Wood
Lot
- Size: 10,454.4 Square Feet
- Features: 0 - .5 Acre
Details
- Parcel number: 3551000064
Construction
Type & style
- Home type: SingleFamily
- Architectural style: Cape Cod,Traditional
- Property subtype: Single Family Residence
Materials
- Wood Siding
- Roof: Architectural,Asphalt
Condition
- New construction: No
- Year built: 1980
Utilities & green energy
- Sewer: Public Sewer
- Water: Public
- Utilities for property: Charleston Water Service, Dominion Energy
Community & HOA
Community
- Subdivision: Pierpont
Location
- Region: Charleston
Financial & listing details
- Price per square foot: $272/sqft
- Tax assessed value: $261,200
- Annual tax amount: $1,074
- Date on market: 11/15/2025
- Listing terms: Any
Estimated market value
$440,000
$418,000 - $462,000
$2,626/mo
Price history
Price history
| Date | Event | Price |
|---|---|---|
| 2/10/2026 | Price change | $445,000-1.1%$272/sqft |
Source: | ||
| 11/15/2025 | Listed for sale | $450,000-1.1%$275/sqft |
Source: | ||
| 9/30/2025 | Listing removed | $455,000$278/sqft |
Source: | ||
| 9/5/2025 | Price change | $455,000-0.2%$278/sqft |
Source: | ||
| 9/4/2025 | Price change | $456,000-0.2%$278/sqft |
Source: | ||
| 9/3/2025 | Price change | $457,000-0.4%$279/sqft |
Source: | ||
| 9/1/2025 | Price change | $459,000-0.2%$280/sqft |
Source: | ||
| 7/28/2025 | Price change | $460,000-3.2%$281/sqft |
Source: | ||
| 7/3/2025 | Listed for sale | $475,000+6.7%$290/sqft |
Source: | ||
| 4/4/2025 | Listing removed | $444,999$272/sqft |
Source: | ||
| 3/18/2025 | Price change | $444,999-1.1%$272/sqft |
Source: | ||
| 2/14/2025 | Listed for sale | $450,000+97.8%$275/sqft |
Source: | ||
| 6/18/2017 | Listing removed | $227,500$139/sqft |
Source: Charleston / Mt. Pleasant #17011624 Report a problem | ||
| 6/8/2017 | Price change | $227,500-1.1%$139/sqft |
Source: Charleston / Mt. Pleasant #17011624 Report a problem | ||
| 5/19/2017 | Price change | $230,000-1.1%$140/sqft |
Source: Charleston / Mt. Pleasant #17011624 Report a problem | ||
| 4/25/2017 | Listed for sale | $232,500+42.6%$142/sqft |
Source: Charleston Trident Multiple Listing Service, Inc. #17011624 Report a problem | ||
| 1/7/2014 | Sold | $163,000-4.1%$99/sqft |
Source: | ||
| 9/6/2013 | Price change | $170,000-2.9%$104/sqft |
Source: BrandName Real Estate #1316492 Report a problem | ||
| 7/16/2013 | Price change | $175,000-2.7%$107/sqft |
Source: BrandName Real Estate #1316492 Report a problem | ||
| 7/9/2013 | Price change | $179,900-2.7%$110/sqft |
Source: BrandName Real Estate #1316492 Report a problem | ||
| 6/26/2013 | Listed for sale | $184,900+117.7%$113/sqft |
Source: BrandName Real Estate #1316492 Report a problem | ||
| 5/22/2013 | Sold | $84,928$52/sqft |
Source: | ||
| 3/16/2013 | Price change | $84,928-10%$52/sqft |
Source: Oswald-White & Associates Inc d/b/a Oswald-Cole & Associates #1228210 Report a problem | ||
| 1/25/2013 | Price change | $94,365-10%$58/sqft |
Source: Oswald-White & Associates Inc d/b/a Oswald-Cole & Associates #1228210 Report a problem | ||
| 1/8/2013 | Listed for sale | $104,850-27.7%$64/sqft |
Source: Oswald-White & Associates Inc d/b/a Oswald-Cole & Associates #1228210 Report a problem | ||
| 5/9/2005 | Sold | $145,000+36.8%$88/sqft |
Source: Public Record Report a problem | ||
| 2/9/2001 | Sold | $106,000$65/sqft |
Source: Public Record Report a problem | ||
Public tax history
Public tax history
| Year | Property taxes | Tax assessment |
|---|---|---|
| 2024 | $1,074 -17.4% | $7,490 |
| 2023 | $1,300 +6.3% | $7,490 |
| 2022 | $1,223 -3.3% | $7,490 |
| 2021 | $1,264 -1.1% | $7,490 |
| 2020 | $1,278 | $7,490 +14.9% |
| 2019 | $1,278 | $6,520 |
| 2017 | $1,278 +14.3% | $6,520 |
| 2016 | $1,119 +3.9% | $6,520 |
| 2015 | $1,077 +0% | $6,520 |
| 2014 | $1,077 | -- |
| 2011 | $1,077 +53.1% | -- |
| 2010 | $703 -3.4% | $4,380 |
| 2009 | $728 +6.6% | $4,380 |
| 2008 | $683 -14.1% | $4,380 |
| 2006 | $796 -4.5% | $4,380 |
| 2005 | $833 +9.6% | $4,380 +19% |
| 2004 | $760 +6% | $3,680 |
| 2003 | $717 -3.7% | $3,680 |
| 2002 | $744 +11.8% | $3,680 +13.6% |
| 2000 | $665 | $3,240 |
Find assessor info on the county website
BuyAbility℠ payment
Est. payment
$2,211/mo
Principal & interest
$2089
Property taxes
$122
Climate risks
Neighborhood: 29414
Nearby schools
GreatSchools rating
- 8/10Springfield Elementary SchoolGrades: PK-5Distance: 1 mi
- 4/10C. E. Williams Middle School For Creative & ScientGrades: 6-8Distance: 1.9 mi
- 7/10West Ashley High SchoolGrades: 9-12Distance: 1.6 mi
Schools provided by the listing agent
- Elementary: Springfield
- Middle: Drayton Hall
- High: West Ashley
Source: CTMLS. This data may not be complete. We recommend contacting the local school district to confirm school assignments for this home.
