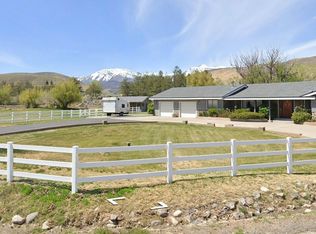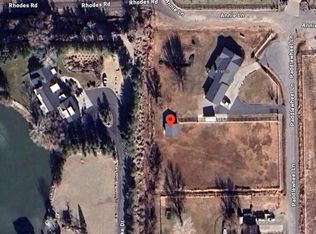Wake up to Sierra Views, 10 acres, green pastures, creek feed ponds. Immaculately detailed home is designed with elegance and care. The grand entrance with formal dining room and living room welcomes you with stone walls, brick arched ceiling, custom cabinetry, hand forged iron chandelier/fixtures. Grand family room/bar/kitchen, master suite and 2 bedrooms/baths, indoor pool, gym, garden room, courtyard on the main floor. Guest house, horse facilities, water rights, solar power. Shor drive to Reno Airport and Lake Tahoe
This property is off market, which means it's not currently listed for sale or rent on Zillow. This may be different from what's available on other websites or public sources.

