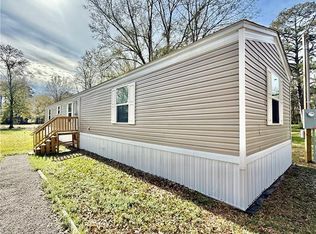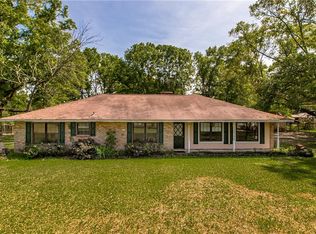2 for 1! Main & guest houses w/easy access to I-10/12! The open floor plan main house features Pecan cabinets, Marble counters, lg sunroom, exposed wood & lg windows for natural lighting. Lg his/her closets in master suite w/garden tub, separate shower, his/her sinks, & lots of storage. Guest house of 1553 living sq ft is 3BR/2BA w/bonus room/office & garage. Privacy fence between houses. RV/boat cover, 3 car garage, workshop, covered deck. New AC units in both houses. Back porch w/ 9' deep retaining wall.
This property is off market, which means it's not currently listed for sale or rent on Zillow. This may be different from what's available on other websites or public sources.

