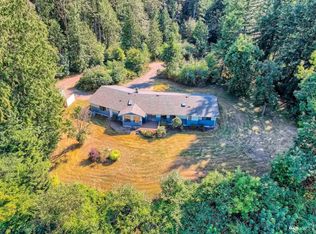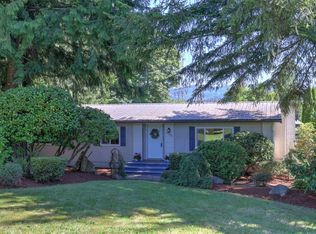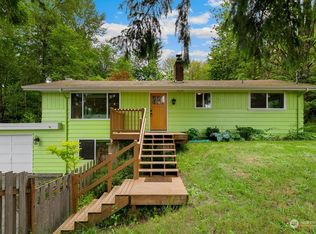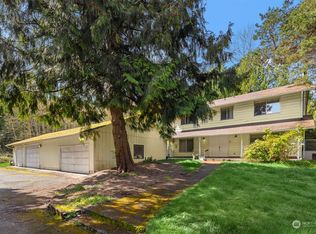Sold
Listed by:
Joshua D. Hall,
John L. Scott, Inc
Bought with: John L. Scott, Inc.
$529,950
19442 SE 168th Street, Renton, WA 98058
2beds
940sqft
Single Family Residence
Built in 1970
0.26 Acres Lot
$526,700 Zestimate®
$564/sqft
$2,316 Estimated rent
Home value
$526,700
Estimated sales range
Not available
$2,316/mo
Zestimate® history
Loading...
Owner options
Explore your selling options
What's special
Welcome home to this charming single-level retreat on over a quarter acre, tucked away at the end of a quiet dead-end road just a few miles from shopping & amenities! Enjoy peace of mind with a brand new septic system currently under construction and a new roof installed just 2 years ago. Inside, you’ll find a cozy living room with vaulted ceilings, wood-burning stove, and a bright kitchen with plenty of storage. The spacious primary bedroom features a built-in desk, large closet and slider to a covered porch overlooking your serene property. The partially-fenced yard offers mature trees for privacy, fire pit, fenced garden space, large shed, and plenty of room for guests & extra parking. The perfect blend of comfort, character & seclusion!
Zillow last checked: 8 hours ago
Listing updated: October 31, 2025 at 04:04am
Listed by:
Joshua D. Hall,
John L. Scott, Inc
Bought with:
Sophia N. Cosola, 73104
John L. Scott, Inc.
Source: NWMLS,MLS#: 2407541
Facts & features
Interior
Bedrooms & bathrooms
- Bedrooms: 2
- Bathrooms: 2
- Full bathrooms: 1
- 1/2 bathrooms: 1
- Main level bathrooms: 2
- Main level bedrooms: 2
Primary bedroom
- Level: Main
Bedroom
- Level: Main
Bathroom full
- Level: Main
Other
- Level: Main
Entry hall
- Level: Main
Kitchen without eating space
- Level: Main
Living room
- Level: Main
Utility room
- Level: Main
Heating
- Fireplace, Stove/Free Standing, Wall Unit(s), Electric
Cooling
- None
Appliances
- Included: Dryer(s), Microwave(s), Refrigerator(s), Stove(s)/Range(s), Washer(s), Water Heater Location: Behind house
Features
- Ceiling Fan(s)
- Flooring: Laminate, Vinyl, Carpet
- Windows: Double Pane/Storm Window
- Basement: None
- Number of fireplaces: 1
- Fireplace features: Wood Burning, Main Level: 1, Fireplace
Interior area
- Total structure area: 940
- Total interior livable area: 940 sqft
Property
Parking
- Parking features: Off Street, RV Parking
Features
- Levels: One
- Stories: 1
- Entry location: Main
- Patio & porch: Ceiling Fan(s), Double Pane/Storm Window, Fireplace, Security System, Vaulted Ceiling(s)
- Has view: Yes
- View description: Territorial
Lot
- Size: 0.26 Acres
- Features: Dead End Street, Paved, Secluded, Cable TV, Deck, Fenced-Partially, High Speed Internet, Outbuildings, RV Parking
- Topography: Level
- Residential vegetation: Garden Space, Wooded
Details
- Parcel number: 3023069136
- Zoning: RA 2.5
- Zoning description: Jurisdiction: County
- Special conditions: Standard
Construction
Type & style
- Home type: SingleFamily
- Property subtype: Single Family Residence
Materials
- Wood Products
- Foundation: Poured Concrete, Slab
- Roof: Composition
Condition
- Year built: 1970
Utilities & green energy
- Electric: Company: PSE
- Sewer: Septic Tank, Company: Private Septic
- Water: Public, Company: Cedar River Water & Sewer
- Utilities for property: Comcast, Comcast
Community & neighborhood
Security
- Security features: Security System
Location
- Region: Renton
- Subdivision: Maple Valley Heights
Other
Other facts
- Listing terms: Cash Out,Conventional,FHA,VA Loan
- Cumulative days on market: 43 days
Price history
| Date | Event | Price |
|---|---|---|
| 9/30/2025 | Sold | $529,950$564/sqft |
Source: | ||
| 9/4/2025 | Pending sale | $529,950$564/sqft |
Source: | ||
| 7/23/2025 | Listed for sale | $529,950+1224.9%$564/sqft |
Source: | ||
| 6/27/2006 | Sold | $40,000$43/sqft |
Source: Public Record Report a problem | ||
Public tax history
| Year | Property taxes | Tax assessment |
|---|---|---|
| 2024 | $4,675 +3.1% | $389,000 +4.9% |
| 2023 | $4,534 +3.4% | $371,000 -11% |
| 2022 | $4,386 +10.9% | $417,000 +34.1% |
Find assessor info on the county website
Neighborhood: Maple Heights-Lake Desire
Nearby schools
GreatSchools rating
- 8/10Shadow Lake Elementary SchoolGrades: PK-5Distance: 4 mi
- 8/10Maple View Middle SchoolGrades: 6-8Distance: 4.6 mi
- 8/10Tahoma Senior High SchoolGrades: 9-12Distance: 7 mi
Get a cash offer in 3 minutes
Find out how much your home could sell for in as little as 3 minutes with a no-obligation cash offer.
Estimated market value$526,700
Get a cash offer in 3 minutes
Find out how much your home could sell for in as little as 3 minutes with a no-obligation cash offer.
Estimated market value
$526,700



