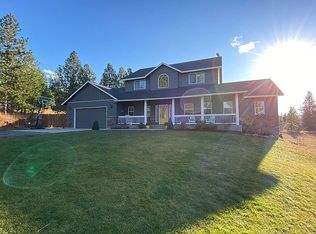Closed
Price Unknown
19444 W Treend Rd, Post Falls, ID 83854
4beds
4baths
3,760sqft
Single Family Residence
Built in 2014
4.5 Acres Lot
$1,698,200 Zestimate®
$--/sqft
$4,565 Estimated rent
Home value
$1,698,200
$1.58M - $1.83M
$4,565/mo
Zestimate® history
Loading...
Owner options
Explore your selling options
What's special
Custom home on 4.5 acres in Post Falls! This home is just under 3800 sq ft with 4 bedrooms, 3.5 bathrooms, and an amazing great room with beautiful wood floors. A 2-sided floor-to-ceiling stone fireplace with a sitting area or breakfast room behind it. The forest views are framed by large windows bringing the outdoors in, and a large, covered deck to enjoy the fresh air and serene property. The custom cabinetry and high-end appliances are stunning in the open kitchen. Enjoy a large walk-in pantry to keep all your small appliances organized. The Primary suite has a coffered ceiling and a large window for views, his/her vanities, and a beautiful tub and separate walk-in shower. The three other bedrooms are very roomy as well! Large 4-car garage for your toys or take advantage of the 4.5 acres and build a shop! Basement walk-in storage area. Energy-efficient heat pump with a humidifier. Easy access for I-90 commute. Approximately 35 minutes to Spokane Airport and 30 minutes to downtown Spokane.
Zillow last checked: 8 hours ago
Listing updated: September 19, 2024 at 07:16pm
Listed by:
Gary Schultze 208-818-5878,
CENTURY 21 Beutler & Associates
Bought with:
Joel Pearl, DB29302
Pearl Realty, LLC
Source: Coeur d'Alene MLS,MLS#: 23-4349
Facts & features
Interior
Bedrooms & bathrooms
- Bedrooms: 4
- Bathrooms: 4
Heating
- Electric, Propane, Wood, Heat Pump, Furnace
Cooling
- Central Air
Appliances
- Included: Electric Water Heater, Wine Refrigerator, Wall Oven, Refrigerator, Range/Oven - Gas, Microwave, Disposal, Dishwasher, Cooktop
- Laundry: Electric Dryer Hookup
Features
- Fireplace
- Flooring: Laminate, Carpet
- Basement: None
- Has fireplace: Yes
- Common walls with other units/homes: No Common Walls
Interior area
- Total structure area: 3,760
- Total interior livable area: 3,760 sqft
Property
Parking
- Parking features: Garage - Attached
- Has attached garage: Yes
Features
- Patio & porch: Covered Deck, Covered Porch
- Exterior features: Lighting, Rain Gutters, Lawn
- Has spa: Yes
- Spa features: Bath
- Has view: Yes
- View description: Territorial
Lot
- Size: 4.50 Acres
- Features: Corner Lot, Irregular Lot, Level, Open Lot, Sloped, Southern Exposure, Wooded, Landscaped, Sprinklers In Rear, Sprinklers In Front
Details
- Additional structures: Shed(s)
- Additional parcels included: 304559
- Parcel number: 0J3860020040
- Zoning: County RUR
Construction
Type & style
- Home type: SingleFamily
- Property subtype: Single Family Residence
Materials
- Shingle, Concrete, Frame
- Foundation: Concrete Perimeter
- Roof: Composition
Condition
- Year built: 2014
Utilities & green energy
- Sewer: Septic Tank
- Water: Community System
Community & neighborhood
Location
- Region: Post Falls
- Subdivision: Trails End Estates
HOA & financial
HOA
- Has HOA: Yes
- Association name: Trails End HOA
Other
Other facts
- Road surface type: Paved
Price history
| Date | Event | Price |
|---|---|---|
| 7/21/2023 | Sold | -- |
Source: | ||
| 6/13/2023 | Pending sale | $1,650,000$439/sqft |
Source: | ||
| 5/22/2023 | Listed for sale | $1,650,000-8.3%$439/sqft |
Source: | ||
| 9/2/2022 | Listing removed | -- |
Source: | ||
| 6/14/2022 | Price change | $1,799,000-4.1%$478/sqft |
Source: | ||
Public tax history
| Year | Property taxes | Tax assessment |
|---|---|---|
| 2025 | -- | $1,546,886 -4.2% |
| 2024 | $6,026 -0.5% | $1,615,112 -4.6% |
| 2023 | $6,054 -8.3% | $1,692,926 +1.5% |
Find assessor info on the county website
Neighborhood: 83854
Nearby schools
GreatSchools rating
- 2/10Seltice Elementary SchoolGrades: PK-5Distance: 5 mi
- 5/10River City Middle SchoolGrades: 6-8Distance: 5.4 mi
- 2/10New Vision Alternative SchoolGrades: 9-12Distance: 5.2 mi
Sell for more on Zillow
Get a Zillow Showcase℠ listing at no additional cost and you could sell for .
$1,698,200
2% more+$33,964
With Zillow Showcase(estimated)$1,732,164
