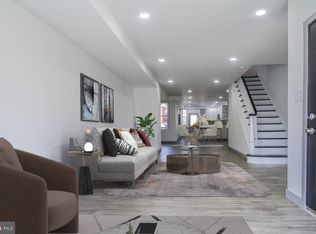Sold for $324,900 on 05/16/25
$324,900
1945 Georgian Rd, Philadelphia, PA 19138
4beds
1,664sqft
Townhouse
Built in 1925
1,872 Square Feet Lot
$329,600 Zestimate®
$195/sqft
$2,531 Estimated rent
Home value
$329,600
$310,000 - $349,000
$2,531/mo
Zestimate® history
Loading...
Owner options
Explore your selling options
What's special
Don't miss out on this gem! The newly renovated row home has 4-beds, 2-full baths and one half bath, making it the perfect family house. Walk inside to see the main living area where hardwood floors flow throughout. Here, there is plenty of natural sunlight, plus recessed lighting. Towards the back of the home, find the gourmet kitchen complete with a breakfast bar, stainless steel appliances and plenty of cabinetry for storage. Picket fence backsplash tile adds more dimension and character to the room. Here, homeowners will also enjoy access to the deck—perfect for an outdoor kitchen space and summer grilling. Below, homeowners have access to their own garage and driveway. Upstairs, find four bedrooms and two full bathrooms. Brand-new carpet keeps everything plush and homey. The main full bath on this level features a shower/tub with subway tile, grey tile floors and warm wood accents from the vanity. The other full bath is ensuite to the primary suite and features a shower with black tile flooring. Head to the finished basement for more living space. Great to use as a family or playroom, the spacious area is fully carpeted and also has a half bath on this level. Here, enjoy family movie and game nights. Located in West Oak Lane, the home is right around the corner from H Mart, as well as CVS and a number of grocery stores. Neighboring towns Elkins Park, Chestnut Hill, and Mount Airy provide ample boutiques and shops to explore. There is also plenty of public transportation nearby. Schedule your tour today!
Zillow last checked: 8 hours ago
Listing updated: May 16, 2025 at 08:53am
Listed by:
Eli Qarkaxhia 215-774-5782,
Compass RE,
Listing Team: Eli Qarkaxia Team"
Bought with:
Frank Altamuro, RS297004
Coldwell Banker Realty
Source: Bright MLS,MLS#: PAPH2466082
Facts & features
Interior
Bedrooms & bathrooms
- Bedrooms: 4
- Bathrooms: 3
- Full bathrooms: 2
- 1/2 bathrooms: 1
Basement
- Area: 0
Heating
- Forced Air, Natural Gas
Cooling
- Central Air, Electric
Appliances
- Included: Stainless Steel Appliance(s), Refrigerator, Microwave, Oven/Range - Gas, Dishwasher, Electric Water Heater
Features
- Bathroom - Walk-In Shower, Bathroom - Tub Shower, Open Floorplan, Eat-in Kitchen, Kitchen Island, Primary Bath(s), Dry Wall
- Flooring: Hardwood, Carpet, Wood
- Basement: Connecting Stairway,Garage Access,Interior Entry
- Has fireplace: No
Interior area
- Total structure area: 1,664
- Total interior livable area: 1,664 sqft
- Finished area above ground: 1,664
- Finished area below ground: 0
Property
Parking
- Total spaces: 2
- Parking features: Garage Faces Rear, Concrete, Attached, Driveway
- Attached garage spaces: 1
- Uncovered spaces: 1
Accessibility
- Accessibility features: None
Features
- Levels: Two
- Stories: 2
- Patio & porch: Deck
- Pool features: None
Lot
- Size: 1,872 sqft
- Dimensions: 16.00 x 117.00
Details
- Additional structures: Above Grade, Below Grade
- Parcel number: 101273900
- Zoning: RSA5
- Special conditions: Standard
Construction
Type & style
- Home type: Townhouse
- Architectural style: Traditional
- Property subtype: Townhouse
Materials
- Brick, Vinyl Siding
- Foundation: Other
Condition
- Excellent
- New construction: No
- Year built: 1925
Utilities & green energy
- Sewer: Public Sewer
- Water: Public
Community & neighborhood
Location
- Region: Philadelphia
- Subdivision: West Oak Lane
- Municipality: PHILADELPHIA
Other
Other facts
- Listing agreement: Exclusive Right To Sell
- Listing terms: FHA,Cash,Conventional,VA Loan
- Ownership: Fee Simple
Price history
| Date | Event | Price |
|---|---|---|
| 5/16/2025 | Sold | $324,900$195/sqft |
Source: | ||
| 4/21/2025 | Contingent | $324,900$195/sqft |
Source: | ||
| 4/17/2025 | Listed for sale | $324,900+132.1%$195/sqft |
Source: | ||
| 10/7/2024 | Sold | $140,000-17.6%$84/sqft |
Source: | ||
| 9/14/2024 | Pending sale | $170,000$102/sqft |
Source: | ||
Public tax history
| Year | Property taxes | Tax assessment |
|---|---|---|
| 2025 | $3,250 +22.7% | $232,200 +22.7% |
| 2024 | $2,650 | $189,300 |
| 2023 | $2,650 +28.7% | $189,300 |
Find assessor info on the county website
Neighborhood: West Oak Lane
Nearby schools
GreatSchools rating
- 1/10Rowen William SchoolGrades: K-5Distance: 0.2 mi
- 3/10Wagner Gen Louis Middle SchoolGrades: 6-8Distance: 0.7 mi
- 2/10King Martin Luther High SchoolGrades: 9-12Distance: 0.8 mi
Schools provided by the listing agent
- District: Philadelphia City
Source: Bright MLS. This data may not be complete. We recommend contacting the local school district to confirm school assignments for this home.

Get pre-qualified for a loan
At Zillow Home Loans, we can pre-qualify you in as little as 5 minutes with no impact to your credit score.An equal housing lender. NMLS #10287.
Sell for more on Zillow
Get a free Zillow Showcase℠ listing and you could sell for .
$329,600
2% more+ $6,592
With Zillow Showcase(estimated)
$336,192