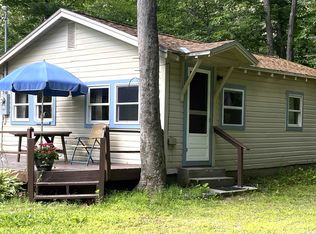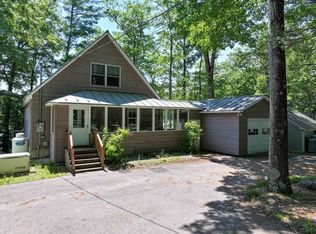Closed
Listed by:
Susan Mackey,
BHHS Vermont Realty Group/Middlebury 802-388-9836
Bought with: IPJ Real Estate
$225,000
1945 Lake Dunmore Road, Salisbury, VT 05769
2beds
932sqft
Single Family Residence
Built in 1940
6,970 Square Feet Lot
$224,300 Zestimate®
$241/sqft
$1,700 Estimated rent
Home value
$224,300
Estimated sales range
Not available
$1,700/mo
Zestimate® history
Loading...
Owner options
Explore your selling options
What's special
LAKE DUNMORE COTTAGE WITH LAKE ACCESS. ONE OF VERMONT'S MOST BEAUTIFUL LAKES! Two bedrooms, one bath. Shared shoreline easement area across the street allows for a dock- perfect for your boats! Cottage sports knotty pine interior with vintage details. New shared drilled well, private shared septic system, year round livability with propane wall appliances for heat. Fish, boat, sail, kayak, swim, bike, ice fish, ski, hike. Close to National Forest, Snow Bowl for downhill skiing, Breadloaf Nordic & Biking Center. Nearby Middlebury and Brandon for dining, shopping, culture, and golf. Can be purchased with abutting cottage. See MLS #5054685. Not big - but big enough!
Zillow last checked: 8 hours ago
Listing updated: August 31, 2025 at 06:32pm
Listed by:
Susan Mackey,
BHHS Vermont Realty Group/Middlebury 802-388-9836
Bought with:
Sarah Peluso
IPJ Real Estate
Source: PrimeMLS,MLS#: 5054681
Facts & features
Interior
Bedrooms & bathrooms
- Bedrooms: 2
- Bathrooms: 1
- Full bathrooms: 1
Heating
- Propane, Wall Units
Cooling
- None
Appliances
- Included: Electric Range, Refrigerator, Electric Water Heater
- Laundry: Laundry Hook-ups
Features
- Living/Dining
- Flooring: Carpet, Laminate, Wood
- Has basement: No
- Attic: Attic with Hatch/Skuttle
- Number of fireplaces: 1
- Fireplace features: 1 Fireplace
Interior area
- Total structure area: 932
- Total interior livable area: 932 sqft
- Finished area above ground: 932
- Finished area below ground: 0
Property
Parking
- Parking features: Gravel
Accessibility
- Accessibility features: 1st Floor Bedroom, 1st Floor Full Bathroom, One-Level Home
Features
- Levels: One
- Stories: 1
- Exterior features: Deck, Private Dock, ROW to Water, Shed
- Waterfront features: Lake Access
- Frontage length: Road frontage: 60
Lot
- Size: 6,970 sqft
- Features: Level, Trail/Near Trail, Walking Trails
Details
- Zoning description: LS2
Construction
Type & style
- Home type: SingleFamily
- Architectural style: Bungalow
- Property subtype: Single Family Residence
Materials
- Wood Frame, Wood Exterior, Wood Siding
- Foundation: Other, Pillar/Post/Pier
- Roof: Asphalt Shingle
Condition
- New construction: No
- Year built: 1940
Utilities & green energy
- Electric: 100 Amp Service
- Sewer: Private Sewer, Shared Septic
- Utilities for property: Cable Available, Propane
Community & neighborhood
Location
- Region: Salisbury
Other
Other facts
- Road surface type: Paved
Price history
| Date | Event | Price |
|---|---|---|
| 8/29/2025 | Sold | $225,000-1.7%$241/sqft |
Source: | ||
| 8/2/2025 | Listed for sale | $229,000$246/sqft |
Source: | ||
Public tax history
Tax history is unavailable.
Neighborhood: 05769
Nearby schools
GreatSchools rating
- 6/10Salisbury Community SchoolGrades: PK-5Distance: 1.9 mi
- 6/10Middlebury Union Middle SchoolGrades: 6-8Distance: 6.2 mi
- 9/10Middlebury Senior Uhsd #3Grades: 9-12Distance: 7 mi
Schools provided by the listing agent
- Elementary: Salisbury Community School
- Middle: Middlebury Union Middle #3
- High: Middlebury Senior UHSD #3
- District: Addison Central
Source: PrimeMLS. This data may not be complete. We recommend contacting the local school district to confirm school assignments for this home.

Get pre-qualified for a loan
At Zillow Home Loans, we can pre-qualify you in as little as 5 minutes with no impact to your credit score.An equal housing lender. NMLS #10287.


