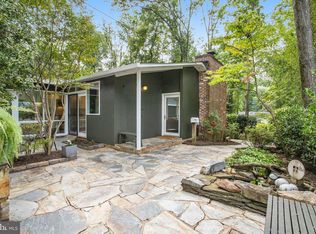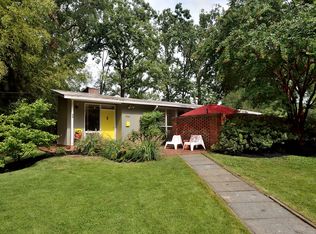Sold for $1,170,000
$1,170,000
1945 Marthas Rd, Alexandria, VA 22307
3beds
1,603sqft
Single Family Residence
Built in 1952
0.4 Acres Lot
$1,156,800 Zestimate®
$730/sqft
$3,468 Estimated rent
Home value
$1,156,800
$1.09M - $1.24M
$3,468/mo
Zestimate® history
Loading...
Owner options
Explore your selling options
What's special
OPEN HOUSES- SATURDAY 3/15 1-4PM AND SUNDAY 3/16 11AM-2PM. This Mid-Century Modern home, located in the highly desirable Hollin Hills neighborhood, offers the perfect blend of style and functionality with its one-level living design by the renowned architect Charles Goodman. The home features an addition that expands the primary suite, creating a spacious sitting room, and another that enlarges the second bedroom to include a home office. Third bedroom with floor to ceiling windows is currently used as home gym. A foyer addition ensures a gracious entry, while the open floor plan allows for easy flow between spaces, featuring a remodeled kitchen with a separate pantry and a dedicated dining area. The dramatic black fireplace wall, complemented by a new gas fireplace insert with remote control, serves as a stunning focal point. Throughout the home, updated flooring includes high-end luxury vinyl wood flooring and Berber carpet. The luxurious, newly remodeled bathroom has been completely renovated down to the studs, and many other updates have been made, including custom Levelor blinds throughout, double-pane windows, and a new electrical panel. Situated on a large 0.40-acre lot, the property offers outdoor tranquility with a Koi pond featuring mature Koi, a Japanese-style bridge, and beautiful bamboo for privacy, all contained with a buried barrier. Multi-level decks add dining area, seating and new hot tub as well as firepit area. Newly added sod, extensive landscaping, and a sprinkler system in the front yard further enhance the beauty and functionality of this exceptional home. Hollin Hills offers membership to 2 community pools as well as membership to a tennis and pickleball club. The scenic neighborhood boasts 7 parks, trails, an active Civic Association with seasonal celebrations, delicious super society and a friendly, close-knit environment. A commuter's dream location minutes from GW Parkway and trails, DC & the Pentagon; and south to Fort Belvoir, or north to Andrews AFB & Tysons Corner via I-495. This special address is an idyllic sanctuary to call home!
Zillow last checked: 8 hours ago
Listing updated: April 15, 2025 at 09:05am
Listed by:
Peter Braun 703-960-3100,
Long & Foster Real Estate, Inc.,
Listing Team: Poole Braun Team, Co-Listing Team: Poole Braun Team,Co-Listing Agent: Lee A Braun 703-960-3100,
Long & Foster Real Estate, Inc.
Bought with:
Bailey Braun
Long & Foster Real Estate, Inc.
Source: Bright MLS,MLS#: VAFX2226626
Facts & features
Interior
Bedrooms & bathrooms
- Bedrooms: 3
- Bathrooms: 2
- Full bathrooms: 2
- Main level bathrooms: 2
- Main level bedrooms: 3
Primary bedroom
- Features: Flooring - Carpet, Skylight(s), Ceiling Fan(s)
- Level: Main
- Area: 143 Square Feet
- Dimensions: 11 x 13
Bedroom 2
- Features: Flooring - Carpet, Ceiling Fan(s)
- Level: Main
- Area: 110 Square Feet
- Dimensions: 10 x 11
Bedroom 3
- Features: Flooring - Luxury Vinyl Plank
- Level: Main
- Area: 88 Square Feet
- Dimensions: 11 x 8
Primary bathroom
- Features: Bathroom - Tub Shower, Flooring - Ceramic Tile
- Level: Main
- Area: 35 Square Feet
- Dimensions: 5 x 7
Bathroom 2
- Features: Flooring - Ceramic Tile, Bathroom - Stall Shower
- Level: Main
- Area: 40 Square Feet
- Dimensions: 5 x 8
Den
- Features: Flooring - Carpet
- Level: Main
- Area: 100 Square Feet
- Dimensions: 10 x 10
Dining room
- Features: Recessed Lighting, Flooring - Luxury Vinyl Plank
- Level: Main
- Area: 170 Square Feet
- Dimensions: 17 x 10
Kitchen
- Features: Kitchen - Gas Cooking, Recessed Lighting, Flooring - Luxury Vinyl Plank
- Level: Main
- Area: 120 Square Feet
- Dimensions: 10 x 12
Living room
- Features: Fireplace - Gas, Flooring - Luxury Vinyl Plank
- Level: Main
- Area: 330 Square Feet
- Dimensions: 22 x 15
Office
- Features: Skylight(s), Ceiling Fan(s), Flooring - Luxury Vinyl Plank
- Level: Main
- Area: 90 Square Feet
- Dimensions: 10 x 9
Utility room
- Level: Main
- Area: 16 Square Feet
- Dimensions: 4 x 4
Heating
- Forced Air, Natural Gas
Cooling
- Central Air, Ceiling Fan(s), Electric
Appliances
- Included: Microwave, Dryer, Washer, Dishwasher, Disposal, Refrigerator, Cooktop, Gas Water Heater
- Laundry: Has Laundry, Main Level
Features
- Flooring: Engineered Wood, Carpet, Ceramic Tile
- Windows: Double Pane Windows
- Has basement: No
- Number of fireplaces: 1
- Fireplace features: Gas/Propane
Interior area
- Total structure area: 1,603
- Total interior livable area: 1,603 sqft
- Finished area above ground: 1,603
- Finished area below ground: 0
Property
Parking
- Total spaces: 2
- Parking features: Asphalt, Driveway
- Uncovered spaces: 2
Accessibility
- Accessibility features: None
Features
- Levels: One
- Stories: 1
- Patio & porch: Deck
- Exterior features: Lawn Sprinkler
- Pool features: None
Lot
- Size: 0.40 Acres
- Features: Secluded, Landscaped
Details
- Additional structures: Above Grade, Below Grade
- Parcel number: 0933 04 0156
- Zoning: 120
- Special conditions: Standard
Construction
Type & style
- Home type: SingleFamily
- Architectural style: Contemporary
- Property subtype: Single Family Residence
Materials
- Combination
- Foundation: Other
Condition
- Excellent
- New construction: No
- Year built: 1952
Utilities & green energy
- Sewer: Public Sewer
- Water: Public
Community & neighborhood
Location
- Region: Alexandria
- Subdivision: Hollin Hills
Other
Other facts
- Listing agreement: Exclusive Right To Sell
- Ownership: Fee Simple
Price history
| Date | Event | Price |
|---|---|---|
| 4/14/2025 | Sold | $1,170,000+1.7%$730/sqft |
Source: | ||
| 3/18/2025 | Contingent | $1,149,900$717/sqft |
Source: | ||
| 3/13/2025 | Listed for sale | $1,149,900+27.8%$717/sqft |
Source: | ||
| 11/6/2023 | Sold | $900,000-2.2%$561/sqft |
Source: | ||
| 10/31/2023 | Pending sale | $920,000$574/sqft |
Source: | ||
Public tax history
| Year | Property taxes | Tax assessment |
|---|---|---|
| 2025 | $3,640 -65.1% | $928,840 +8.9% |
| 2024 | $10,432 +4.1% | $852,560 +1% |
| 2023 | $10,016 +1.7% | $844,160 +2.9% |
Find assessor info on the county website
Neighborhood: Hybla Valley
Nearby schools
GreatSchools rating
- 4/10Hollin Meadows Elementary SchoolGrades: PK-6Distance: 0.6 mi
- 5/10Sandburg Middle SchoolGrades: 7-8Distance: 1.9 mi
- 5/10West Potomac High SchoolGrades: 9-12Distance: 1.3 mi
Schools provided by the listing agent
- Elementary: Hollin Meadows
- Middle: Carl Sandburg
- High: West Potomac
- District: Fairfax County Public Schools
Source: Bright MLS. This data may not be complete. We recommend contacting the local school district to confirm school assignments for this home.
Get a cash offer in 3 minutes
Find out how much your home could sell for in as little as 3 minutes with a no-obligation cash offer.
Estimated market value
$1,156,800

