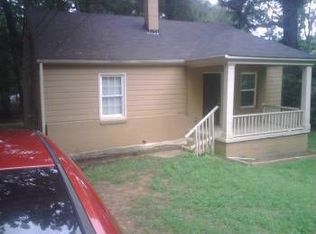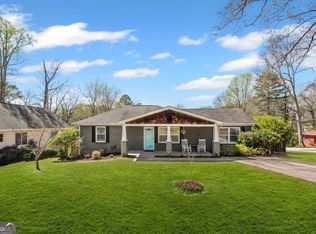Closed
$561,000
1945 McAfee Pl, Decatur, GA 30032
5beds
2,304sqft
Single Family Residence, Residential
Built in 2019
0.3 Acres Lot
$540,200 Zestimate®
$243/sqft
$2,493 Estimated rent
Home value
$540,200
$513,000 - $567,000
$2,493/mo
Zestimate® history
Loading...
Owner options
Explore your selling options
What's special
Show stopping renovated modern farmhouse, located minutes to East Lake Golf Course, Lake Buena Vista and East Atlanta Village. Open concept kitchen with granite countertops, white shaker cabinets, SS appliances & large island. Kitchen opens to dining room and family room for easy entertaining. Guest Bedroom and separate Office on Main Level with dual access to Renovated full Bath. Second level features a spacious Primary suite with Hardwood floors, His & Her walk-in closets and Lux Bath with seamless glass shower, soaker tub and dual vanities. 2 additional Guest Bedrooms on the second level share hallway bath. Large tiled Laundry room with washer/dryer included. Entertainers dream with large back deck and huge private yard. Plenty of storage in rare unfinished basement. Dual HVAC system for increased efficiency! Shows like New Construction! Located minutes from I-20, schools, shopping, East Lake Golf Club, Charlie Yates Golf Course, Drew Charter School, East Lake YMCA, Edgewood shopping district and the Atlanta Dairies Entertainment Complex.
Zillow last checked: 8 hours ago
Listing updated: April 25, 2024 at 11:25pm
Listing Provided by:
Suzanne M East,
Harry Norman Realtors
Bought with:
Todd Brunsvold, 272791
Compass
Source: FMLS GA,MLS#: 7335306
Facts & features
Interior
Bedrooms & bathrooms
- Bedrooms: 5
- Bathrooms: 3
- Full bathrooms: 3
- Main level bathrooms: 1
- Main level bedrooms: 2
Primary bedroom
- Features: Oversized Master
- Level: Oversized Master
Bedroom
- Features: Oversized Master
Primary bathroom
- Features: Double Vanity, Separate Tub/Shower, Soaking Tub
Dining room
- Features: Open Concept
Kitchen
- Features: Breakfast Bar, Cabinets White, Stone Counters, View to Family Room
Heating
- Central, Forced Air, Natural Gas, Zoned
Cooling
- Ceiling Fan(s), Central Air, Electric, Multi Units, Zoned
Appliances
- Included: Dishwasher, Disposal, Dryer, Gas Range, Microwave, Refrigerator, Washer
- Laundry: Laundry Room, Upper Level
Features
- Crown Molding, Walk-In Closet(s)
- Flooring: Hardwood
- Windows: Insulated Windows, Window Treatments
- Basement: Interior Entry,Unfinished
- Has fireplace: No
- Fireplace features: None
- Common walls with other units/homes: No Common Walls
Interior area
- Total structure area: 2,304
- Total interior livable area: 2,304 sqft
- Finished area above ground: 2,304
- Finished area below ground: 0
Property
Parking
- Total spaces: 2
- Parking features: Driveway, Parking Pad
- Has uncovered spaces: Yes
Accessibility
- Accessibility features: None
Features
- Levels: Two
- Stories: 2
- Patio & porch: Deck, Front Porch
- Exterior features: Private Yard, Rain Gutters
- Pool features: None
- Spa features: None
- Fencing: Back Yard
- Has view: Yes
- View description: Trees/Woods
- Waterfront features: None
- Body of water: None
Lot
- Size: 0.30 Acres
- Dimensions: 200 x 65
- Features: Back Yard, Front Yard
Details
- Additional structures: None
- Parcel number: 15 172 13 030
- Other equipment: None
- Horse amenities: None
Construction
Type & style
- Home type: SingleFamily
- Architectural style: Craftsman,Farmhouse
- Property subtype: Single Family Residence, Residential
Materials
- Cement Siding, HardiPlank Type
- Foundation: Block
- Roof: Composition
Condition
- Resale
- New construction: No
- Year built: 2019
Utilities & green energy
- Electric: 220 Volts
- Sewer: Public Sewer
- Water: Public
- Utilities for property: Cable Available, Electricity Available, Natural Gas Available, Sewer Available, Water Available
Green energy
- Energy efficient items: None
- Energy generation: None
- Water conservation: Low-Flow Fixtures
Community & neighborhood
Security
- Security features: Security System Leased, Smoke Detector(s)
Community
- Community features: None
Location
- Region: Decatur
- Subdivision: East Lake
HOA & financial
HOA
- Has HOA: No
Other
Other facts
- Road surface type: Asphalt
Price history
| Date | Event | Price |
|---|---|---|
| 4/23/2024 | Sold | $561,000-2.4%$243/sqft |
Source: | ||
| 4/4/2024 | Pending sale | $575,000$250/sqft |
Source: | ||
| 3/20/2024 | Price change | $575,000-4.2%$250/sqft |
Source: | ||
| 3/2/2024 | Price change | $600,000-4%$260/sqft |
Source: | ||
| 2/9/2024 | Listed for sale | $625,000+54.3%$271/sqft |
Source: | ||
Public tax history
| Year | Property taxes | Tax assessment |
|---|---|---|
| 2025 | $10,811 +94.9% | $237,440 +28.6% |
| 2024 | $5,546 +128.4% | $184,640 +75.3% |
| 2023 | $2,429 +8.6% | $105,320 +46.1% |
Find assessor info on the county website
Neighborhood: Candler-Mcafee
Nearby schools
GreatSchools rating
- 4/10Ronald E McNair Discover Learning Academy Elementary SchoolGrades: PK-5Distance: 0.6 mi
- 5/10McNair Middle SchoolGrades: 6-8Distance: 1.1 mi
- 3/10Mcnair High SchoolGrades: 9-12Distance: 2.4 mi
Schools provided by the listing agent
- Elementary: Ronald E McNair Discover Learning Acad
- Middle: McNair - Dekalb
- High: McNair
Source: FMLS GA. This data may not be complete. We recommend contacting the local school district to confirm school assignments for this home.
Get a cash offer in 3 minutes
Find out how much your home could sell for in as little as 3 minutes with a no-obligation cash offer.
Estimated market value$540,200
Get a cash offer in 3 minutes
Find out how much your home could sell for in as little as 3 minutes with a no-obligation cash offer.
Estimated market value
$540,200

