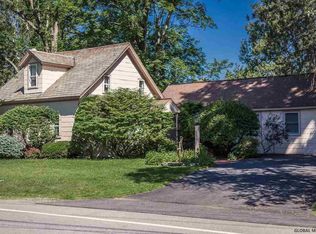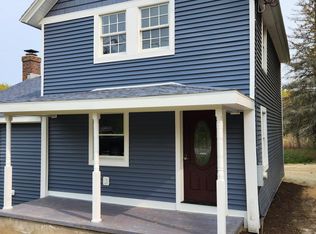Closed
$795,000
1945 Perth Road, Galway, NY 12074
5beds
3,360sqft
Single Family Residence, Residential
Built in 1990
15.98 Acres Lot
$821,600 Zestimate®
$237/sqft
$5,592 Estimated rent
Home value
$821,600
$772,000 - $879,000
$5,592/mo
Zestimate® history
Loading...
Owner options
Explore your selling options
What's special
Welcome to your private retreat in Galway. This beautifully maintained 5 bedroom, 3 1/2 bath offers 3360 square feet of comfortable living space. Built in 1990, this stunning home sits on 15+ secluded acres with well-maintained inground pool. Large open kitchen is great for entertaining, has a granite island and custom dining room table. Gas cooktop. Double ovens The charming front porch and screened in side porch are perfect for quiet moments to relax. Newly finished basement is ideal for gatherings and games; enjoy stepping right out into the picturesque back yard. New roof on house and garage. 3 car detached garage includes second floor with endless possibilities. Right around the corner from Galway Schools, Galway Library and the Village of Galway, close to dining and shopping
Zillow last checked: 8 hours ago
Listing updated: August 28, 2025 at 12:15pm
Listed by:
Loretta Martin 518-618-7435,
Berkshire Hathaway Home Services Blake
Bought with:
Heather Willig, 10401302680
Cartier Real Estate Group LLC
Source: Global MLS,MLS#: 202520440
Facts & features
Interior
Bedrooms & bathrooms
- Bedrooms: 5
- Bathrooms: 4
- Full bathrooms: 3
- 1/2 bathrooms: 1
Primary bedroom
- Level: Second
Bedroom
- Level: Second
Bedroom
- Level: Second
Bedroom
- Level: Third
Bedroom
- Level: Third
Primary bathroom
- Level: Second
Full bathroom
- Level: First
Full bathroom
- Level: Second
Den
- Level: First
Family room
- Level: First
Foyer
- Level: First
Kitchen
- Level: First
Living room
- Level: First
Heating
- Forced Air, Oil
Cooling
- Wall Unit(s)
Appliances
- Included: Built-In Electric Oven, Cooktop, Dishwasher, Double Oven, Freezer, Microwave, Range, Range Hood, Refrigerator, Washer/Dryer, Wine Cooler
- Laundry: Electric Dryer Hookup, Laundry Closet, Main Level, Washer Hookup
Features
- High Speed Internet, Ceiling Fan(s), Tray Ceiling(s), Wired for Sound, Built-in Features, Ceramic Tile Bath, Chair Rail, Crown Molding, Kitchen Island
- Flooring: Vinyl, Carpet, Ceramic Tile, Hardwood
- Doors: French Doors, Mirrored Closet Door(s), Sliding Doors, Storm Door(s)
- Windows: Screens, Window Treatments, Wood Frames, Aluminum Frames, Curtain Rods, Drapes
- Basement: Exterior Entry,Finished,Full,Interior Entry,Pillar/Post/Pier,Walk-Out Access
- Number of fireplaces: 1
- Fireplace features: Insert
Interior area
- Total structure area: 3,360
- Total interior livable area: 3,360 sqft
- Finished area above ground: 3,360
- Finished area below ground: 709
Property
Parking
- Total spaces: 10
- Parking features: Workshop in Garage, Paved, Detached, Driveway
- Garage spaces: 3
- Has uncovered spaces: Yes
Features
- Patio & porch: Pressure Treated Deck, Screened, Side Porch, Covered, Deck, Front Porch, Porch
- Exterior features: Garden, Gas Grill
- Pool features: In Ground, Outdoor Pool
- Has spa: Yes
- Spa features: Bath
- Fencing: Other
- Has view: Yes
- View description: Pond, Trees/Woods, Garden
- Has water view: Yes
- Water view: Pond
- Waterfront features: Pond
Lot
- Size: 15.98 Acres
- Features: Secluded, Level, Private, Wetlands, Wooded, Cleared, Garden, Landscaped
Details
- Additional structures: Pergola, Garage(s)
- Parcel number: 413289 199.150.111
- Special conditions: Standard
Construction
Type & style
- Home type: SingleFamily
- Architectural style: Custom
- Property subtype: Single Family Residence, Residential
Materials
- Cedar
- Foundation: Block, Slab
- Roof: Shingle
Condition
- New construction: No
- Year built: 1990
Utilities & green energy
- Sewer: Septic Tank
Community & neighborhood
Security
- Security features: Carbon Monoxide Detector(s)
Location
- Region: Galway
Price history
| Date | Event | Price |
|---|---|---|
| 8/28/2025 | Sold | $795,000+13.7%$237/sqft |
Source: | ||
| 6/30/2025 | Pending sale | $699,000$208/sqft |
Source: | ||
| 6/26/2025 | Listed for sale | $699,000+62.6%$208/sqft |
Source: | ||
| 12/22/2019 | Listing removed | $429,900$128/sqft |
Source: Howard Hanna - Saratoga Springs - Broadway #201914220 Report a problem | ||
| 12/21/2019 | Listed for sale | $429,900$128/sqft |
Source: Howard Hanna #201914220 Report a problem | ||
Public tax history
| Year | Property taxes | Tax assessment |
|---|---|---|
| 2024 | -- | $398,100 |
| 2023 | -- | $398,100 |
| 2022 | -- | $398,100 |
Find assessor info on the county website
Neighborhood: 12074
Nearby schools
GreatSchools rating
- 6/10Joseph Henry Elementary SchoolGrades: PK-5Distance: 0.4 mi
- 6/10Galway Junior Senior High SchoolGrades: 6-12Distance: 0.4 mi
Schools provided by the listing agent
- Elementary: Joseph Henry
- High: Galway
Source: Global MLS. This data may not be complete. We recommend contacting the local school district to confirm school assignments for this home.

