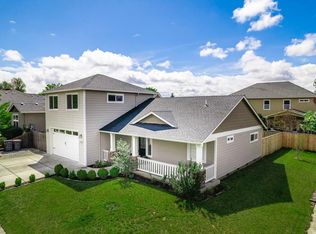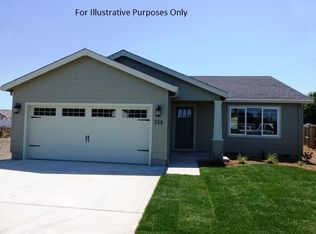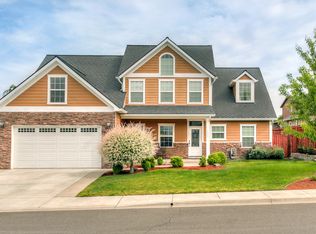This big beautiful home is the entire package! Plenty of room to indulge an entire family's passions - complete with a craft/hobby room + home office + garage workshop (with special roll-up side door) and even a large bonus room! All this and 4 nice sized bedrooms. There's even a huge gated concrete R.V. pad - 32 ft. long! You can relax and listen to your surround sound system in front of the living room fireplace, master bedroom or if you prefer the outdoors, the large covered patio has surround sound too! This home is meticulously maintained and has been planned with the entire family in mind - there's even a main level bedroom with easy access bath and roll in shower.... great guest quarters! Entertaining will be a a breeze! The custom kitchen features a 6 seat breakfast bar and much more ! Nothing beats retiring tot he master suite, featuring built-in rope lighting, spa-like bath w/walk-in double head shower and more! This home truly has it all! Take a tour today!
This property is off market, which means it's not currently listed for sale or rent on Zillow. This may be different from what's available on other websites or public sources.


