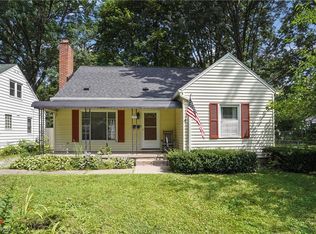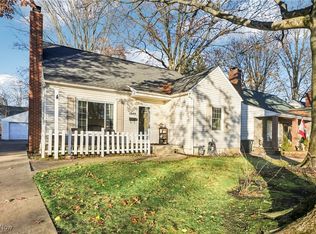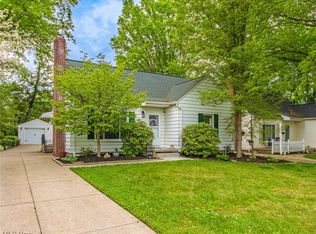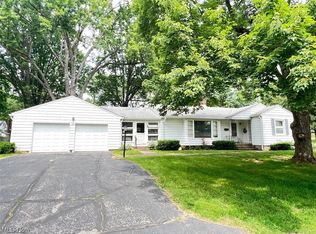Sold for $219,900
$219,900
1945 Stabler Rd, Akron, OH 44313
3beds
1,689sqft
Single Family Residence
Built in 1952
8,250.26 Square Feet Lot
$227,900 Zestimate®
$130/sqft
$1,415 Estimated rent
Home value
$227,900
$207,000 - $251,000
$1,415/mo
Zestimate® history
Loading...
Owner options
Explore your selling options
What's special
Step into this beautifully maintained 3-bedroom, 1 bath Cape Cod that perfectly balances classic charm with thoughtful upgrades. The spacious living room features Luxury Vinyl floors and a wood burning fireplace. The updated kitchen offers ceramic flooring and newer stainless refrigerator and dishwasher. The generous eating area has a built-in bench for a dining table. A sliding door opens to the fenced backyard featuring a deck and a fire pit. Perfect for relaxing and entertaining. The main level also offers two comfortable bedrooms and a full bath.
A spacious Master retreat on the 2nd floor offers flexibility for families, guests or a home office set up.
The lower level boasts a rec room, ample storage and a laundry room. Updates include a new roof, gutters, Furnace, A/C, windows and water heater providing both comfort and energy efficiency.
With great curb appeal and move in ready condition, this home is a must see.
Zillow last checked: 8 hours ago
Listing updated: June 30, 2025 at 11:02am
Listed by:
Mary E Edminister Maryedminister@howardhanna.com330-608-4430,
Howard Hanna
Bought with:
Mary Jo Kormushoff, 2010000747
Keller Williams Living
Source: MLS Now,MLS#: 5124018Originating MLS: Akron Cleveland Association of REALTORS
Facts & features
Interior
Bedrooms & bathrooms
- Bedrooms: 3
- Bathrooms: 1
- Full bathrooms: 1
- Main level bathrooms: 1
- Main level bedrooms: 2
Primary bedroom
- Description: Flooring: Carpet
- Level: Second
- Dimensions: 26 x 13
Bedroom
- Description: Flooring: Hardwood
- Level: First
- Dimensions: 17 x 13
Bedroom
- Description: Flooring: Hardwood
- Level: First
- Dimensions: 13 x 11
Dining room
- Description: Flooring: Luxury Vinyl Tile
- Level: First
- Dimensions: 15 x 11
Kitchen
- Description: Flooring: Ceramic Tile
- Level: First
- Dimensions: 20 x 13
Laundry
- Level: Lower
- Dimensions: 13 x 10
Living room
- Description: Flooring: Luxury Vinyl Tile
- Features: Fireplace
- Level: First
- Dimensions: 20 x 13
Recreation
- Description: Flooring: Luxury Vinyl Tile
- Level: Lower
Heating
- Forced Air, Gas
Cooling
- Central Air, Ceiling Fan(s)
Appliances
- Included: Dishwasher, Disposal, Microwave, Range, Refrigerator
Features
- Ceiling Fan(s), Eat-in Kitchen
- Basement: Full,Partially Finished,Sump Pump
- Number of fireplaces: 1
- Fireplace features: Living Room
Interior area
- Total structure area: 1,689
- Total interior livable area: 1,689 sqft
- Finished area above ground: 1,389
- Finished area below ground: 300
Property
Parking
- Parking features: Concrete, Detached, Garage
- Garage spaces: 1
Features
- Levels: One and One Half
- Patio & porch: Deck
- Exterior features: Fire Pit
- Fencing: Back Yard
Lot
- Size: 8,250 sqft
- Features: Wooded
Details
- Parcel number: 6815079
Construction
Type & style
- Home type: SingleFamily
- Architectural style: Cape Cod
- Property subtype: Single Family Residence
Materials
- Brick, Stone, Vinyl Siding
- Roof: Asphalt
Condition
- Year built: 1952
Utilities & green energy
- Sewer: Public Sewer
- Water: Public
Community & neighborhood
Security
- Security features: Smoke Detector(s)
Location
- Region: Akron
- Subdivision: Fairlawn
Other
Other facts
- Listing agreement: Exclusive Right To Sell
- Listing terms: Cash,Conventional,FHA 203(b),VA Loan
Price history
| Date | Event | Price |
|---|---|---|
| 7/3/2025 | Sold | $219,900$130/sqft |
Source: Public Record Report a problem | ||
| 6/30/2025 | Pending sale | $219,900$130/sqft |
Source: MLS Now #5124018 Report a problem | ||
| 5/30/2025 | Contingent | $219,900$130/sqft |
Source: MLS Now #5124018 Report a problem | ||
| 5/29/2025 | Price change | $219,900-4%$130/sqft |
Source: MLS Now #5124018 Report a problem | ||
| 5/19/2025 | Listed for sale | $229,000+80.3%$136/sqft |
Source: MLS Now #5124018 Report a problem | ||
Public tax history
| Year | Property taxes | Tax assessment |
|---|---|---|
| 2024 | $3,786 +24.3% | $58,500 |
| 2023 | $3,046 +3.4% | $58,500 +31.6% |
| 2022 | $2,947 -0.1% | $44,454 |
Find assessor info on the county website
Neighborhood: Northwest Akron
Nearby schools
GreatSchools rating
- 5/10Judith A Resnik Community Learning CenterGrades: K-5Distance: 0.3 mi
- 4/10Litchfield Community Learning CenterGrades: 6-8Distance: 0.8 mi
- 6/10Firestone High SchoolGrades: 9-12Distance: 0.8 mi
Schools provided by the listing agent
- District: Akron CSD - 7701
Source: MLS Now. This data may not be complete. We recommend contacting the local school district to confirm school assignments for this home.
Get a cash offer in 3 minutes
Find out how much your home could sell for in as little as 3 minutes with a no-obligation cash offer.
Estimated market value$227,900
Get a cash offer in 3 minutes
Find out how much your home could sell for in as little as 3 minutes with a no-obligation cash offer.
Estimated market value
$227,900



