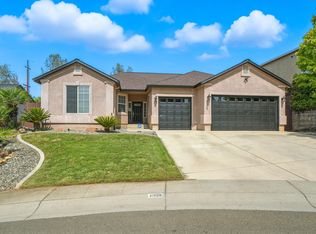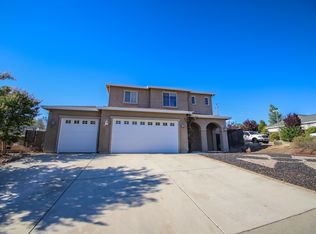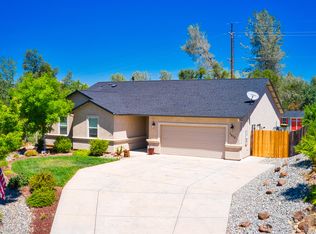Move in Ready and Upscale are the two best ways to describe this beautiful home located in a highly desirable location. This property sits just under 2,000 sq ft with a wonderful open floor plan, granite counter tops, spacious kitchen with upgraded appliances, 3 car garage + RV parking, large level backyard with no neighbors behind you, high grade alarm system and so much more. Must see property!
This property is off market, which means it's not currently listed for sale or rent on Zillow. This may be different from what's available on other websites or public sources.



