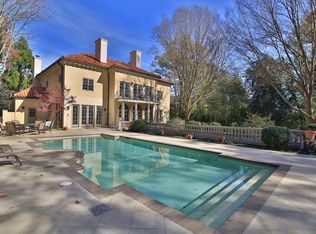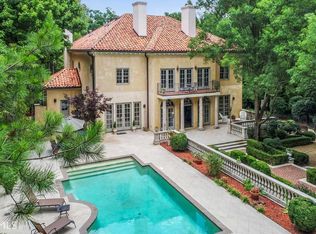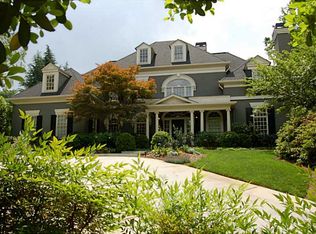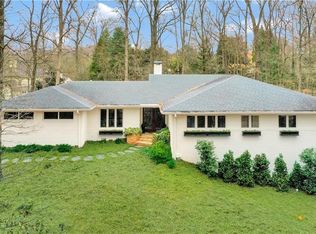Resort-style living in the heart of Buckhead! This stunning hilltop retreat is nestled on 1.3+/- private acres and was completely renovated in 2017, boasting gorgeous designer finishes throughout. Incredible grounds featuring walk-out level backyard with heated saltwater pool and spa, water features, flat play yard, vegetable garden, guest house, and more. Stunning kitchen with custom cabinetry, quartzite countertops, and integrated professional appliances opens to the vaulted fireside keeping room and adjoining breakfast room with built-in banquet. Stunning mater-on-main with barrel-vaulted ceiling and gorgeous his/her marble bathrooms. Upstairs offers three large bedrooms, three renovated bathrooms, and bonus room. The finished basement features an additional family room and gym. The guest house offers a large living room, bar, bedroom and bathroom. This is an incredibly special property in pristine move-in ready condition!
This property is off market, which means it's not currently listed for sale or rent on Zillow. This may be different from what's available on other websites or public sources.



