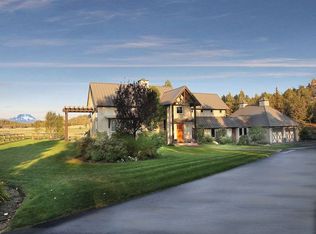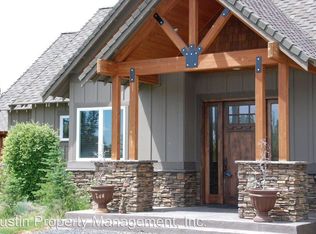This Tumalo estate is truly one of a kind with custom woodwork and finishes throughout. Cascade mountain views from every window that also overlooks beautiful pastures. Gourmet kitchen with top of the line appliances, pantry, tons of built-ins and access to the paver patio. Beautiful living room with wood beams and large stone wood burning fireplace. Two master suites, one up with a loft office and large on suite. Bring your horses, llamas, goats and family to this magical property that is set up for a number of different options. The front half of the property is available to grow your own hay. Multiple fenced turn outs each having it's own shelters and heated auto waters. The original barn provides plenty of storage as well as two additional stalls. Triple car garage, shop and third bedroom can easily be added onto the home. Property has a recorded view easement that will protect your view! Please call for your personal tour of this once in a lifetime property.
This property is off market, which means it's not currently listed for sale or rent on Zillow. This may be different from what's available on other websites or public sources.


