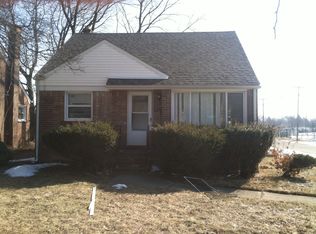Sold for $139,050 on 10/17/25
$139,050
19468 Evergreen Rd, Detroit, MI 48219
4beds
1,550sqft
Single Family Residence
Built in 1952
4,791.6 Square Feet Lot
$142,000 Zestimate®
$90/sqft
$1,710 Estimated rent
Home value
$142,000
$129,000 - $156,000
$1,710/mo
Zestimate® history
Loading...
Owner options
Explore your selling options
What's special
This beautiful four-bedroom brick home with two full bathrooms comes fully updated in perfect move-in ready condition. The spacious first floor features a modern floor plan with an open kitchen and stylish, white Shaker cabinets.The basement is partially finished for bonus living space. The house is conveniently located on Evergreen with quick access to shopping and entertainment. The huge yard is perfect for summer BBQs and other outdoor activities.
Zillow last checked: 8 hours ago
Listing updated: November 06, 2025 at 02:43am
Listed by:
Bill Swanson 313-963-9891,
O'Connor Realty Detroit, LLC
Bought with:
Andre Wadley Jr., 6501451207
eXp Realty, LLC
Source: Realcomp II,MLS#: 20251029079
Facts & features
Interior
Bedrooms & bathrooms
- Bedrooms: 4
- Bathrooms: 2
- Full bathrooms: 2
Bedroom
- Level: Entry
- Area: 88
- Dimensions: 11 X 8
Bedroom
- Level: Entry
- Area: 120
- Dimensions: 10 X 12
Bedroom
- Level: Second
- Area: 70
- Dimensions: 7 X 10
Bedroom
- Level: Second
- Area: 80
- Dimensions: 10 X 8
Other
- Level: Entry
- Area: 40
- Dimensions: 8 X 5
Other
- Level: Basement
- Area: 100
- Dimensions: 10 X 10
Kitchen
- Level: Entry
- Area: 110
- Dimensions: 11 X 10
Living room
- Level: Entry
- Area: 176
- Dimensions: 11 X 16
Heating
- Forced Air, Natural Gas
Features
- Basement: Partially Finished
- Has fireplace: No
Interior area
- Total interior livable area: 1,550 sqft
- Finished area above ground: 900
- Finished area below ground: 650
Property
Parking
- Parking features: No Garage
Features
- Levels: One and One Half
- Stories: 1
- Entry location: GroundLevelwSteps
- Pool features: None
Lot
- Size: 4,791 sqft
- Dimensions: 45 x 109.5
Details
- Parcel number: W22I095950S
- Special conditions: Short Sale No,Standard
Construction
Type & style
- Home type: SingleFamily
- Architectural style: Bungalow,Cottage
- Property subtype: Single Family Residence
Materials
- Brick
- Foundation: Basement, Block
- Roof: Asphalt
Condition
- New construction: No
- Year built: 1952
Utilities & green energy
- Sewer: Public Sewer
- Water: Public
Community & neighborhood
Location
- Region: Detroit
Other
Other facts
- Listing agreement: Exclusive Right To Sell
- Listing terms: Cash,Conventional,FHA,Va Loan,Warranty Deed
Price history
| Date | Event | Price |
|---|---|---|
| 10/17/2025 | Sold | $139,050+3%$90/sqft |
Source: | ||
| 8/27/2025 | Pending sale | $135,000$87/sqft |
Source: | ||
| 8/20/2025 | Listed for sale | $135,000-27%$87/sqft |
Source: | ||
| 8/9/2025 | Listing removed | $185,000$119/sqft |
Source: | ||
| 6/8/2025 | Listed for sale | $185,000-2.6%$119/sqft |
Source: | ||
Public tax history
| Year | Property taxes | Tax assessment |
|---|---|---|
| 2025 | -- | $31,400 +25.1% |
| 2024 | -- | $25,100 +21.3% |
| 2023 | -- | $20,700 +24.7% |
Find assessor info on the county website
Neighborhood: O'Hair Park
Nearby schools
GreatSchools rating
- 4/10Wright Charles SchoolGrades: PK-8Distance: 1.5 mi
- 3/10Ford High SchoolGrades: 9-12Distance: 0.4 mi
Get a cash offer in 3 minutes
Find out how much your home could sell for in as little as 3 minutes with a no-obligation cash offer.
Estimated market value
$142,000
Get a cash offer in 3 minutes
Find out how much your home could sell for in as little as 3 minutes with a no-obligation cash offer.
Estimated market value
$142,000
