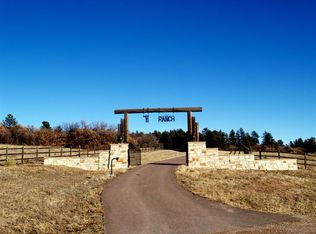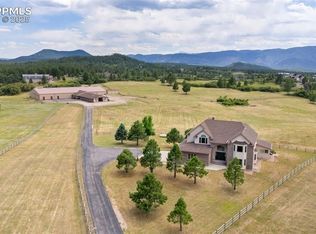Located perfectly just 10 minutes south of Castle Rock (minutes to Bear Dance Golf Course) is this treasure nestled in the pines. Through the gates of Elk View Estate aka Douglas Park a custom 2 story home carefully thought out to capture the spectacular views but to also offer privacy and room to grow. The ranch is a combination of meadows, small rock outcroppings and a forest of Ponderosa pine and a few aspen trees. The sloping topography and hillsides offer an excellent selection of custom building sites (if you wish to expand), many with the incredible views of the Rocky Mountains and Pike National Forest. Horse lovers dream as this property is just across Tomah Road adjacent to the Dawson Butte Open Space. This beautiful property is home to numerous habitats like deer, elk, fox, and other wildlife, many of which you will see while enjoying the property. OPTIONS: 1947 Elk View = home & 35 acres selling for $1,300,000 / 1821 Elk View = vacant land selling for $700,000
This property is off market, which means it's not currently listed for sale or rent on Zillow. This may be different from what's available on other websites or public sources.


