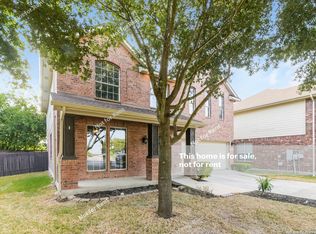Sold
Price Unknown
1947 Walter Raleigh, Windcrest, TX 78239
4beds
2,752sqft
Single Family Residence
Built in 2005
10,846.44 Square Feet Lot
$298,800 Zestimate®
$--/sqft
$2,445 Estimated rent
Home value
$298,800
$284,000 - $317,000
$2,445/mo
Zestimate® history
Loading...
Owner options
Explore your selling options
What's special
ASSUMABLE 2.7 INTEREST RATE! Generous 4-bedroom, 2-bath, 2,752 sq. ft. residence tucked away on a peaceful cul-de-sac in sought-after Windcrest. Recently refreshed with new paint, this home features bright, sunlit living spaces, an open-concept kitchen, and a versatile secondary living area. The spacious owner's suite is complemented by 3 adaptable bedrooms, while recent upgrades include a 2022 TRANE A/C system, water softener, and transferable foundation warranty for peace of mind. Nestled on a quarter-acre lot, the backyard offers a covered patio, mature shade trees, and ample space for entertaining. Enjoy convenient access to I-35, Loop 410, Fort Sam Houston, and Randolph AFB-a fantastic blend of comfort and location!
Zillow last checked: 8 hours ago
Listing updated: January 12, 2026 at 09:02am
Listed by:
Emirza Gradiz TREC #675063 (210) 846-2004,
Texas Premier Realty
Source: LERA MLS,MLS#: 1873587
Facts & features
Interior
Bedrooms & bathrooms
- Bedrooms: 4
- Bathrooms: 2
- Full bathrooms: 2
Primary bedroom
- Features: Walk-In Closet(s), Ceiling Fan(s), Full Bath
- Area: 216
- Dimensions: 12 x 18
Bedroom 2
- Area: 198
- Dimensions: 18 x 11
Bedroom 3
- Area: 121
- Dimensions: 11 x 11
Bedroom 4
- Area: 110
- Dimensions: 11 x 10
Primary bathroom
- Features: Tub/Shower Separate, Double Vanity, Soaking Tub
- Area: 81
- Dimensions: 9 x 9
Dining room
- Area: 120
- Dimensions: 15 x 8
Family room
- Area: 240
- Dimensions: 15 x 16
Kitchen
- Area: 195
- Dimensions: 15 x 13
Living room
- Area: 361
- Dimensions: 19 x 19
Heating
- Central, Electric
Cooling
- Central Air
Appliances
- Included: Cooktop, Self Cleaning Oven, Microwave, Range, Refrigerator, Disposal, Dishwasher, Plumbed For Ice Maker, Electric Cooktop
- Laundry: In Kitchen, Washer Hookup, Dryer Connection
Features
- Two Living Area, Separate Dining Room, Eat-in Kitchen, Two Eating Areas, Pantry, Utility Room Inside, 1st Floor Lvl/No Steps, Open Floorplan, High Speed Internet, All Bedrooms Downstairs, Walk-In Closet(s), Master Downstairs, Ceiling Fan(s), Chandelier, Solid Counter Tops
- Flooring: Ceramic Tile, Laminate
- Windows: Window Coverings
- Has basement: No
- Number of fireplaces: 1
- Fireplace features: One
Interior area
- Total interior livable area: 2,752 sqft
Property
Parking
- Total spaces: 2
- Parking features: Two Car Garage, Garage Door Opener
- Garage spaces: 2
Features
- Levels: One
- Stories: 1
- Patio & porch: Patio, Covered, Deck
- Exterior features: Rain Gutters
- Pool features: None
- Fencing: Privacy
Lot
- Size: 10,846 sqft
- Features: Cul-De-Sac, Curbs, Street Gutters, Sidewalks, Streetlights
Details
- Parcel number: 059604010360
Construction
Type & style
- Home type: SingleFamily
- Property subtype: Single Family Residence
Materials
- Brick, 3 Sides Masonry, Siding
- Foundation: Slab
- Roof: Composition
Condition
- Pre-Owned
- New construction: No
- Year built: 2005
Utilities & green energy
- Sewer: Sewer System
- Water: Water System
- Utilities for property: Cable Available
Community & neighborhood
Security
- Security features: Smoke Detector(s)
Community
- Community features: Playground
Location
- Region: Windcrest
- Subdivision: Winnbrook Estates
HOA & financial
HOA
- Has HOA: Yes
- HOA fee: $350 annually
- Association name: WINN BROOK HOMEOWNERS ASSOCIATION
Other
Other facts
- Listing terms: Conventional,FHA,VA Loan,Cash,Assumable
- Road surface type: Paved
Price history
| Date | Event | Price |
|---|---|---|
| 1/7/2026 | Sold | -- |
Source: | ||
| 12/16/2025 | Pending sale | $325,000$118/sqft |
Source: | ||
| 12/7/2025 | Contingent | $325,000$118/sqft |
Source: | ||
| 10/2/2025 | Price change | $325,000-4.4%$118/sqft |
Source: | ||
| 7/24/2025 | Price change | $340,000-2.9%$124/sqft |
Source: | ||
Public tax history
| Year | Property taxes | Tax assessment |
|---|---|---|
| 2025 | -- | $344,560 -3.8% |
| 2024 | $6,159 | $357,990 -1.1% |
| 2023 | -- | $361,933 +10% |
Find assessor info on the county website
Neighborhood: 78239
Nearby schools
GreatSchools rating
- 3/10Windcrest Elementary SchoolGrades: PK-5Distance: 1.2 mi
- 3/10White Middle SchoolGrades: 6-8Distance: 1.7 mi
- 4/10Roosevelt High SchoolGrades: 9-12Distance: 1.9 mi
Schools provided by the listing agent
- Elementary: Windcrest
- Middle: White Ed
- High: Roosevelt
- District: North East I.S.D.
Source: LERA MLS. This data may not be complete. We recommend contacting the local school district to confirm school assignments for this home.
Get a cash offer in 3 minutes
Find out how much your home could sell for in as little as 3 minutes with a no-obligation cash offer.
Estimated market value$298,800
Get a cash offer in 3 minutes
Find out how much your home could sell for in as little as 3 minutes with a no-obligation cash offer.
Estimated market value
$298,800
