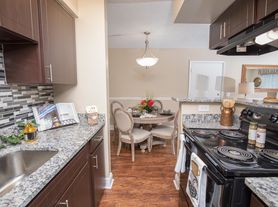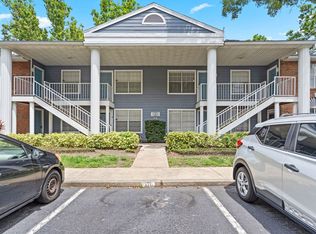Calling all renters! Check out this SPACIOUS 2 bedroom 2 bathroom unit in the gated community of Metro at Michigan Park. Located on the second-floor, this unit features NEW PAINT, an open floor plan, large bedrooms with walk-in closets, HUGE living room, and kitchen overseeing the dining area. Living area is tiled and bedrooms have laminate plank floors. The main bedroom comes with a connecting bathroom and another full bathroom connects to the hallway. A stacked washer-dryer is in the hallway closet. The unit has one parking space assigned to it and guest parking nearby. Rent includes water. The unit is centrally located, minutes away from Downtown Orlando, SODO, major highways (408 and 528), Valencia College East & Downtown Campus, restaurants, shopping and more. Community amenities include a community pool, fitness center, clubhouse, and community laundry. Unit is ready for move-in starting May 1. Community background check and application fee apply. Separate credit check required.
Water is included in the rent. Tenant is responsible for up to $100 towards maintenance or repairs. Landlord covers the difference (unless there is neglect). Lease is for 12 months. Security Deposit is due at signing. First month's rent is due upon move in. The property is Landlord-managed. Tenant is responsible for hiring cleaning company upon move-out and presenting receipt to landlord upon turning in unit keys.
Apartment for rent
Accepts Zillow applications
$1,550/mo
1948 Conway Rd APT 6, Orlando, FL 32812
2beds
1,100sqft
Price may not include required fees and charges.
Apartment
Available now
Small dogs OK
Central air
In unit laundry
Off street parking
What's special
New paintOpen floor plan
- 45 days |
- -- |
- -- |
Travel times
Facts & features
Interior
Bedrooms & bathrooms
- Bedrooms: 2
- Bathrooms: 2
- Full bathrooms: 2
Cooling
- Central Air
Appliances
- Included: Dryer, Microwave, Oven, Refrigerator, Washer
- Laundry: In Unit
Features
- Flooring: Tile
Interior area
- Total interior livable area: 1,100 sqft
Property
Parking
- Parking features: Off Street
- Details: Contact manager
Features
- Exterior features: Water included in rent
Details
- Parcel number: 302305562548006
Construction
Type & style
- Home type: Apartment
- Property subtype: Apartment
Utilities & green energy
- Utilities for property: Water
Building
Management
- Pets allowed: Yes
Community & HOA
Community
- Features: Pool
HOA
- Amenities included: Pool
Location
- Region: Orlando
Financial & listing details
- Lease term: 1 Year
Price history
| Date | Event | Price |
|---|---|---|
| 10/9/2025 | Listed for rent | $1,550$1/sqft |
Source: Zillow Rentals | ||
| 10/7/2025 | Listing removed | $170,000$155/sqft |
Source: | ||
| 7/31/2025 | Listing removed | $1,550$1/sqft |
Source: Zillow Rentals | ||
| 7/4/2025 | Listed for sale | $170,000+100%$155/sqft |
Source: | ||
| 6/10/2025 | Listed for rent | $1,550$1/sqft |
Source: Zillow Rentals | ||

