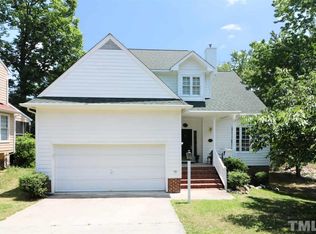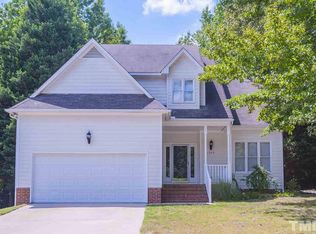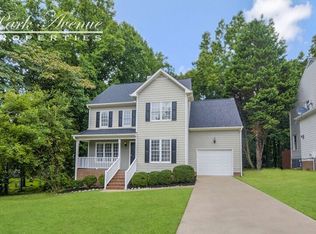GORGEOUS Golf Course view home in Hedingham! Features a bright floor plan and upgrades galore including granite, glass tile back splash and stainless steel appliances. Beautiful hardwood flooring; NEW plush carpet & designer interior and exterior paint. Awesome master suite with tile shower, separate garden tub, dual vanities, Cathedral ceiling and an amazing view. Great deck perfect for grilling! Convenient to 440, 40 and Downtown Raleigh. Community Pool included in HOA dues. Move in and enjoy!
This property is off market, which means it's not currently listed for sale or rent on Zillow. This may be different from what's available on other websites or public sources.


