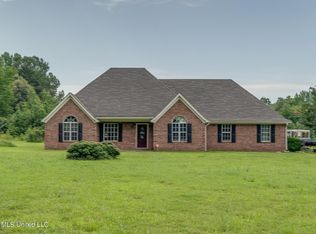Closed
Price Unknown
1949 Moore Rd, Red Banks, MS 38661
4beds
1,475sqft
Residential, Single Family Residence
Built in 2011
3 Acres Lot
$278,000 Zestimate®
$--/sqft
$1,476 Estimated rent
Home value
$278,000
Estimated sales range
Not available
$1,476/mo
Zestimate® history
Loading...
Owner options
Explore your selling options
What's special
Come view this private retreat nestled on a beautifully wooded 3-acre rectangular lot. This 4-bedroom, 2-bathroom home has been thoughtfully remodeled from top to bottom. Come inside from the inviting front porch into a spacious foyer that sets the tone with high ceilings and fresh, neutral tones throughout. The heart of the home features a custom-designed kitchen complete with handcrafted cabinetry, sleek granite countertops, and brand-new flooring that flows seamlessly into the open-concept living spaces.
Both bathrooms have been tastefully updated, and every detail reflects quality craftsmanship. Fresh exterior paint give the home a crisp, contemporary feel, while the brand-new roof adds peace of mind for years to come. Outside, enjoy the serenity of mature trees surrounding the property, offering natural shade and privacy. A side-load 2-car garage provides both convenience and curb appeal. If you're seeking space and serenity—all with a newly upgraded home—this is your perfect match.
Zillow last checked: 8 hours ago
Listing updated: August 13, 2025 at 06:20pm
Listed by:
Quintavius Burdette 662-292-7136,
Re/Max Experts
Bought with:
Alan Durham, S-56439
Groome & Co
Source: MLS United,MLS#: 4118526
Facts & features
Interior
Bedrooms & bathrooms
- Bedrooms: 4
- Bathrooms: 2
- Full bathrooms: 2
Heating
- Central, Natural Gas
Cooling
- Central Air, Electric
Appliances
- Included: Free-Standing Electric Range, Microwave
- Laundry: Electric Dryer Hookup, Laundry Room, Main Level, Washer Hookup
Features
- Ceiling Fan(s), Entrance Foyer, Granite Counters, High Ceilings, Open Floorplan, Storage
- Flooring: Vinyl
- Doors: Dead Bolt Lock(s)
- Has fireplace: No
Interior area
- Total structure area: 1,475
- Total interior livable area: 1,475 sqft
Property
Parking
- Total spaces: 2
- Parking features: Attached, Garage Faces Side, Direct Access, Gravel
- Attached garage spaces: 2
Features
- Levels: One
- Stories: 1
- Patio & porch: Front Porch
- Exterior features: Rain Gutters
Lot
- Size: 3 Acres
- Features: Many Trees, Rectangular Lot
Details
- Parcel number: 1973604200
Construction
Type & style
- Home type: SingleFamily
- Property subtype: Residential, Single Family Residence
Materials
- Brick, Siding
- Foundation: Slab
- Roof: Architectural Shingles
Condition
- New construction: No
- Year built: 2011
Utilities & green energy
- Sewer: Septic Tank
- Water: Well
- Utilities for property: Electricity Connected, Propane Connected
Community & neighborhood
Security
- Security features: Smoke Detector(s)
Location
- Region: Red Banks
- Subdivision: Summer Trails
Price history
| Date | Event | Price |
|---|---|---|
| 8/13/2025 | Sold | -- |
Source: MLS United #4118526 Report a problem | ||
| 7/15/2025 | Pending sale | $275,000$186/sqft |
Source: MLS United #4118526 Report a problem | ||
| 7/7/2025 | Listed for sale | $275,000+111.5%$186/sqft |
Source: MLS United #4118526 Report a problem | ||
| 12/30/2024 | Sold | -- |
Source: Public Record Report a problem | ||
| 3/24/2021 | Listing removed | -- |
Source: Owner Report a problem | ||
Public tax history
| Year | Property taxes | Tax assessment |
|---|---|---|
| 2024 | $2,010 +12.5% | $15,531 +10.7% |
| 2023 | $1,787 | $14,031 |
| 2022 | $1,787 | $14,031 |
Find assessor info on the county website
Neighborhood: 38661
Nearby schools
GreatSchools rating
- 7/10Holly Springs Primary SchoolGrades: PK-3Distance: 10.7 mi
- 3/10Holly Springs Junior High SchoolGrades: 7-8Distance: 10.4 mi
- 6/10Holly Springs High SchoolGrades: 9-12Distance: 10.3 mi
Schools provided by the listing agent
- Elementary: Holly Springs
- Middle: Holly Springs
- High: Holly Springs
Source: MLS United. This data may not be complete. We recommend contacting the local school district to confirm school assignments for this home.
Sell for more on Zillow
Get a Zillow Showcase℠ listing at no additional cost and you could sell for .
$278,000
2% more+$5,560
With Zillow Showcase(estimated)$283,560
