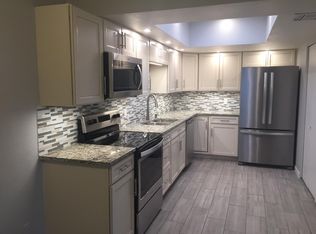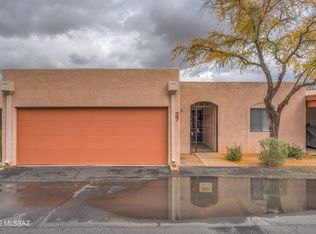This charming property features open living spaces, tiled main floor area, new stove, newer HVAC and a mid-town location convenient to many shops, restaurants, and entertainment. Close to downtown and the U of A! HOA covers exterior maintenance, common area maintenance, pool and spa, termites, roof, water, trash and sewer! PLEASE NOTE - this is an AS-IS sale. Please do not expect any repairs or credits from seller. The home is in good condition and with a little cosmetic work, can be a great home or investment! Live in it or rent it! At this price, it won't last long!
This property is off market, which means it's not currently listed for sale or rent on Zillow. This may be different from what's available on other websites or public sources.

