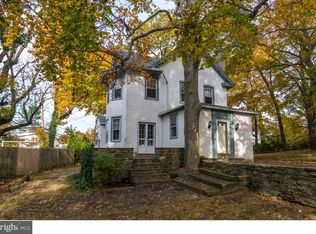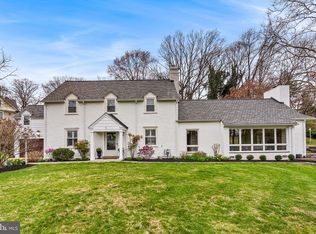This Exquisite Victorian style home with its roots dating back to the early 1900's is combined with the amenities of a newly remodeled home. This perfect mixture needs to be seen to capture its essence. Some of the old but gorgeous style includes the 15 X 6' marble foyer, 1st floor architectural moldings, white subway tiled kitchen backslash and tiled bathroom floor with gorgeous antique light fixtures and stained glass windows throughout. Pulling into the over sized driveway with parking for 4 cars you will be impressed by the natural beauty of the meticulous and breathtaking landscaping, brick pathway to the house, and slate pavered path to the side garden. The remodeled, magnificent kitchen includes subzero refrigerator, SS Whirlpool dishwasher, dual-fuel Jenn-Air stove, cherry hardwood floors and cabinets, butcher block center island and granite counter tops, china tiled decorative back splash, and so many other additions. You will love the 7' long pantry which is also plumed for a 1/2 bath if so desired. The 1st floor has all cherry hardwood floors, architectural moldings and many newer windows providing abundant natural light. There are double doors from the family room leading out to a very large, flat, landscapped yard with a storage shed. A contemporary spiral staircase leads to the enormous basement currently being used as a workshop, storage and laundry area. 2nd floor includes 2 bedrooms, (one of which is being used as a large walk-in closet). Master bedroom has an attached breathtaking remodeled master bath with floor to ceiling glass shower, restored antique clawed tub, marble sink, white mosaic tile floor and over sized floor to ceiling double door linen closet. Relax and take a breather upstairs in the 3rd floor loft with custom corner cabinets. 3rd floor also includes carpeted nice sized office and large 3rd bedroom. In addition to all this - newer roof,(40 yr transferable warranty with custom copper gutters, 200 amp service, exterior stadium lighting on 3 sides of the house with LED Lights,and French Drain in backyard to insure water drains off property. Close to all shopping, restaurants, transportation and the award winning Abington School District.
This property is off market, which means it's not currently listed for sale or rent on Zillow. This may be different from what's available on other websites or public sources.

