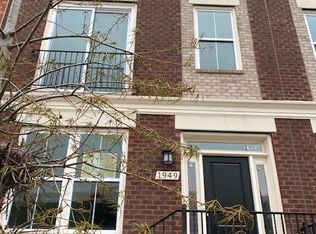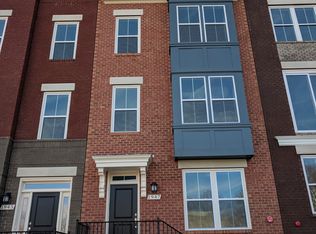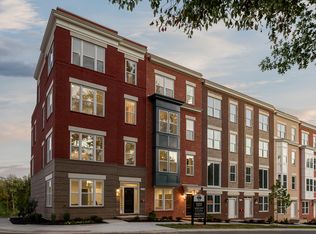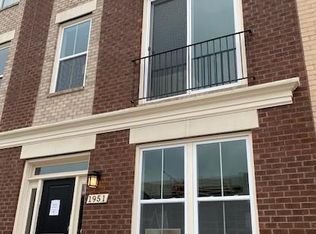Sold for $1,020,000
$1,020,000
1949 Roland Clarke Pl, Reston, VA 20191
4beds
2,778sqft
Townhouse
Built in 2020
1,193 Square Feet Lot
$1,035,300 Zestimate®
$367/sqft
$5,003 Estimated rent
Home value
$1,035,300
$973,000 - $1.11M
$5,003/mo
Zestimate® history
Loading...
Owner options
Explore your selling options
What's special
Found it! Completely curated 4-BR 4.5 BA 2 Car Garage TH in sought after Sunrise Square. Urban living w/great rooftop terrace (best views of BOTH sunrises and sunsets in the community.) 2 Car garage w/epoxy & custom floating shelves for extra storage. Inside, every room has been updated. Grand foyer trim package continues to second floor. Spacious living rm w/60" electric fireplace, renovated "Paris" bathroom, modern kitchen w/Calacatta quartz countertops & Thermador cooktop. Bistro deck patio off dining area. Two master bedrooms w/walk-in closets and plush new designer carpet. The 4th floor will knock your socks off - custom wet bar, 4th bedroom-lounge-area leads to the community's best roof top views. Elevator ready...until then enjoy the bounty of extra storage. This 2020 new build just got newer! New custom trim, moldings, new paint, new carpet, countless new light fixtures, new hardware, new bath, new rooftop decking....You'll agree, this must be the place!
Zillow last checked: 8 hours ago
Listing updated: August 19, 2025 at 10:14pm
Listed by:
Drew Hoffecker 202-409-2085,
Real Broker, LLC
Bought with:
Sean Judge, 641182
Real Broker, LLC
Source: Bright MLS,MLS#: VAFX2246686
Facts & features
Interior
Bedrooms & bathrooms
- Bedrooms: 4
- Bathrooms: 5
- Full bathrooms: 4
- 1/2 bathrooms: 1
- Main level bathrooms: 1
- Main level bedrooms: 1
Family room
- Features: Balcony Access
- Level: Upper
Heating
- ENERGY STAR Qualified Equipment, Programmable Thermostat, Natural Gas
Cooling
- ENERGY STAR Qualified Equipment, Central Air, Programmable Thermostat, Roof Mounted, Zoned, Electric
Appliances
- Included: Cooktop, Dishwasher, Disposal, ENERGY STAR Qualified Refrigerator, Humidifier, Ice Maker, Microwave, Self Cleaning Oven, Oven/Range - Gas, Range Hood, Refrigerator, Stainless Steel Appliance(s), Gas Water Heater
- Laundry: Upper Level
Features
- Butlers Pantry, Crown Molding, Double/Dual Staircase, Entry Level Bedroom, Open Floorplan, Kitchen Island, Kitchen - Gourmet, Recessed Lighting, Upgraded Countertops, Walk-In Closet(s)
- Flooring: Wood, Carpet
- Has basement: No
- Number of fireplaces: 1
Interior area
- Total structure area: 2,778
- Total interior livable area: 2,778 sqft
- Finished area above ground: 2,778
- Finished area below ground: 0
Property
Parking
- Total spaces: 2
- Parking features: Garage Faces Rear, Garage Door Opener, Attached
- Attached garage spaces: 2
Accessibility
- Accessibility features: None
Features
- Levels: Four
- Stories: 4
- Patio & porch: Deck
- Pool features: None
Lot
- Size: 1,193 sqft
Details
- Additional structures: Above Grade, Below Grade
- Parcel number: 0174 35 0032
- Zoning: 312
- Special conditions: Standard
Construction
Type & style
- Home type: Townhouse
- Architectural style: Transitional
- Property subtype: Townhouse
Materials
- Brick, HardiPlank Type
- Foundation: Permanent
Condition
- New construction: No
- Year built: 2020
Utilities & green energy
- Sewer: Public Sewer
- Water: Public
Community & neighborhood
Location
- Region: Reston
- Subdivision: Sunrise Square
HOA & financial
HOA
- Has HOA: Yes
- HOA fee: $426 quarterly
- Amenities included: Basketball Court, Bike Trail, Dog Park, Lake, Indoor Pool, Pool, Tennis Court(s), Common Grounds, Picnic Area
- Services included: Snow Removal, Trash, Maintenance Grounds, Management, Recreation Facility
- Association name: SUNRISE SQUARE HOA
Other
Other facts
- Listing agreement: Exclusive Agency
- Ownership: Fee Simple
Price history
| Date | Event | Price |
|---|---|---|
| 7/31/2025 | Sold | $1,020,000+2%$367/sqft |
Source: | ||
| 7/15/2025 | Pending sale | $1,000,000$360/sqft |
Source: | ||
| 7/11/2025 | Price change | $1,000,000-2.4%$360/sqft |
Source: | ||
| 6/27/2025 | Price change | $1,025,000-2.4%$369/sqft |
Source: | ||
| 6/13/2025 | Listed for sale | $1,050,000$378/sqft |
Source: | ||
Public tax history
| Year | Property taxes | Tax assessment |
|---|---|---|
| 2025 | $11,726 +4.4% | $957,980 +4.6% |
| 2024 | $11,235 +1.7% | $916,020 -0.8% |
| 2023 | $11,050 +5.8% | $923,530 +7.1% |
Find assessor info on the county website
Neighborhood: South Lakes Dr - Soapstone Dr
Nearby schools
GreatSchools rating
- 6/10Sunrise Valley Elementary SchoolGrades: PK-6Distance: 1.6 mi
- 6/10Hughes Middle SchoolGrades: 7-8Distance: 1.1 mi
- 6/10South Lakes High SchoolGrades: 9-12Distance: 1.2 mi
Schools provided by the listing agent
- Elementary: Sunrise Valley
- Middle: Hughes
- High: South Lakes
- District: Fairfax County Public Schools
Source: Bright MLS. This data may not be complete. We recommend contacting the local school district to confirm school assignments for this home.
Get a cash offer in 3 minutes
Find out how much your home could sell for in as little as 3 minutes with a no-obligation cash offer.
Estimated market value$1,035,300
Get a cash offer in 3 minutes
Find out how much your home could sell for in as little as 3 minutes with a no-obligation cash offer.
Estimated market value
$1,035,300



