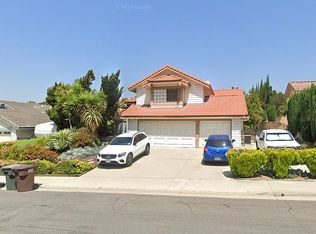Sold for $1,138,000
Listing Provided by:
Macario Fernando DRE #01031870 salusinvest@msn.com,
SALUS INVESTMENT MANAGEMENT
Bought with: Harvest Real Estate, Inc.
$1,138,000
19498 Red Hawk Rd, Walnut, CA 91789
4beds
2,050sqft
Single Family Residence
Built in 1984
0.28 Acres Lot
$1,175,800 Zestimate®
$555/sqft
$4,319 Estimated rent
Home value
$1,175,800
$1.12M - $1.23M
$4,319/mo
Zestimate® history
Loading...
Owner options
Explore your selling options
What's special
Welcome to 19498 Red Hawk Road, a haven of tranquility nestled in the heart of Walnut. This home's inviting facade is a mere introduction to the well-appointed spaces within, including a three-car garage featuring built-in cabinets that promise neatness and order. Upon entry, the residence unfolds into a spacious living area where light caresses each corner, enhancing the four bedrooms and three bathrooms designed for comfort and ease. Functionality meets style in the convenient laundry room, ensuring daily routines are managed with grace. The kitchen, a confluence of form and function, looks out onto a generous backyard. Here, fruit trees offer a bounty of delights, setting the stage for serene afternoons and spirited gatherings. The space is a canvas for outdoor leisure, a private escape where moments turn into memories. This property is more than a structure; it's a storybook awaiting its next chapter with you. At 19498 Red Hawk Road, your future is framed by the homely indoors and the lush outdoors, inviting you to a life full of warmth and growth. Call now and make arrangement to view this property; it's an opportunity you do not want to miss.
Zillow last checked: 8 hours ago
Listing updated: April 09, 2024 at 09:49am
Listing Provided by:
Macario Fernando DRE #01031870 salusinvest@msn.com,
SALUS INVESTMENT MANAGEMENT
Bought with:
PAUL LI, DRE #01806584
Harvest Real Estate, Inc.
Source: CRMLS,MLS#: CV24029135 Originating MLS: California Regional MLS
Originating MLS: California Regional MLS
Facts & features
Interior
Bedrooms & bathrooms
- Bedrooms: 4
- Bathrooms: 3
- Full bathrooms: 3
- Main level bathrooms: 1
- Main level bedrooms: 1
Bedroom
- Features: Bedroom on Main Level
Heating
- Central, Fireplace(s)
Cooling
- Central Air
Appliances
- Laundry: Electric Dryer Hookup, Gas Dryer Hookup
Features
- Cathedral Ceiling(s), Separate/Formal Dining Room, Eat-in Kitchen, Bedroom on Main Level
- Flooring: Laminate
- Has fireplace: Yes
- Fireplace features: Family Room
- Common walls with other units/homes: 2+ Common Walls
Interior area
- Total interior livable area: 2,050 sqft
Property
Parking
- Total spaces: 3
- Parking features: Door-Multi, Driveway, Garage
- Attached garage spaces: 3
Features
- Levels: Two
- Stories: 2
- Entry location: Street
- Pool features: None
- Has view: Yes
- View description: Neighborhood
Lot
- Size: 0.28 Acres
- Features: Street Level
Details
- Parcel number: 8734030032
- Zoning: WARPD148002.5U
- Special conditions: Standard
Construction
Type & style
- Home type: SingleFamily
- Property subtype: Single Family Residence
- Attached to another structure: Yes
Materials
- Drywall, Stucco
- Roof: Tile
Condition
- New construction: No
- Year built: 1984
Utilities & green energy
- Electric: 220 Volts
- Sewer: Public Sewer
- Water: Public
- Utilities for property: Electricity Connected, Natural Gas Connected, Sewer Connected, Water Connected
Green energy
- Energy generation: Solar
Community & neighborhood
Community
- Community features: Biking, Hiking, Street Lights
Location
- Region: Walnut
Other
Other facts
- Listing terms: Cash,Conventional
Price history
| Date | Event | Price |
|---|---|---|
| 4/8/2024 | Sold | $1,138,000-7.4%$555/sqft |
Source: | ||
| 3/15/2024 | Pending sale | $1,229,000$600/sqft |
Source: | ||
| 2/10/2024 | Listed for sale | $1,229,000+325.3%$600/sqft |
Source: | ||
| 5/12/2000 | Sold | $289,000+26.2%$141/sqft |
Source: Public Record Report a problem | ||
| 9/8/1994 | Sold | $229,000$112/sqft |
Source: Public Record Report a problem | ||
Public tax history
| Year | Property taxes | Tax assessment |
|---|---|---|
| 2025 | $14,755 +142.7% | $1,160,760 +166.6% |
| 2024 | $6,080 +3.3% | $435,461 +2% |
| 2023 | $5,887 +2.1% | $426,923 +2% |
Find assessor info on the county website
Neighborhood: 91789
Nearby schools
GreatSchools rating
- 8/10Stanley G. Oswalt AcademyGrades: K-8Distance: 0.4 mi
- 4/10Nogales High SchoolGrades: 9-12Distance: 1 mi
Get a cash offer in 3 minutes
Find out how much your home could sell for in as little as 3 minutes with a no-obligation cash offer.
Estimated market value
$1,175,800
