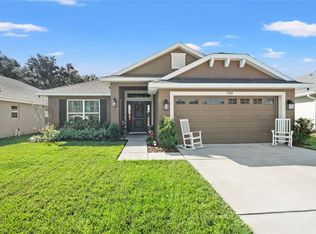Sold for $307,900 on 01/31/24
$307,900
195 Bittern Loop, Inverness, FL 34453
3beds
1,720sqft
Single Family Residence
Built in 2023
5,662.8 Square Feet Lot
$290,700 Zestimate®
$179/sqft
$2,067 Estimated rent
Home value
$290,700
$276,000 - $305,000
$2,067/mo
Zestimate® history
Loading...
Owner options
Explore your selling options
What's special
****THIS HOME QUALIFIES FOR A LOW INTEREST RATE PROMOTION WHEN A CONTRACT IS WRITTEN BY 12/10/23. Restrictions apply.
BRAND-NEW SINGLE-FAMILY RESIDENCE CONSTRUCTION IN THE LONG AWAITED, PREMIER LAKE FRONT COMMUNITY OF WYLD PALMS IN INVERNESS, FL!!! THIS 3/2/2 HOME HAS 1720 SF (APPROX) LIVING SPACE AND THE BEST UPGRADES AND STANDARDS INCLUDED!! COVERED BACK PATIO, STAINLESS STEEL APPLIANCE PKG, VAULTED CEILINGS, GARDEN TUB AND SEPARATE TILE SHOWER W/LIGHT IN OWNER’S BATH, UPGRADED COUNTERTOPS, WOOD LOOK CERAMIC TILE IN THE WET AREAS. HUGE FAMILY/GREAT ROOM AND A "WOW" OWNER'S SUITE!! LOTS OF CURB APPEAL ALSO WITH GREENSPACE BEHIND HOME. BEAUTIFUL, GATED LAKE FRONT COMMUNITY WITH ELECTRONIC ACCESS GATE, GRAND CLUBHOUSE W/POOL AND OVERLOOKING LAKE TSALA APOPKA. A SHORT TRIP TO THE HISTORIC DOWNTOWN INVERNESS WITH ACCESS TO DINING, BANKING, SHOPPING AND MEDICAL FACILITIES. THIS HOME IS CURRENTLY AT 100 % COMPLETION!!
Zillow last checked: 8 hours ago
Listing updated: February 02, 2024 at 10:28am
Listed by:
Maria Ruiz Gonzalez 352-257-6135,
Adams Homes Inc.
Bought with:
Jane Otis, 3446772
Keller Williams Realty - Elite Partners II
Source: Realtors Association of Citrus County,MLS#: 819862 Originating MLS: Realtors Association of Citrus County
Originating MLS: Realtors Association of Citrus County
Facts & features
Interior
Bedrooms & bathrooms
- Bedrooms: 3
- Bathrooms: 2
- Full bathrooms: 2
Heating
- Heat Pump
Cooling
- Central Air, Electric
Appliances
- Included: Dishwasher, Electric Oven, Electric Range, Disposal, Microwave Hood Fan, Microwave
- Laundry: Laundry - Living Area
Features
- Attic, Breakfast Bar, Bathtub, Dual Sinks, Garden Tub/Roman Tub, High Ceilings, Laminate Counters, Primary Suite, Open Floorplan, Pantry, Pull Down Attic Stairs, Split Bedrooms, Separate Shower, Tub Shower, Vaulted Ceiling(s), Walk-In Closet(s), Wood Cabinets, Programmable Thermostat
- Flooring: Carpet, Ceramic Tile
- Windows: Double Pane Windows, Single Hung, Thermal Windows
- Attic: Pull Down Stairs
Interior area
- Total structure area: 2,236
- Total interior livable area: 1,720 sqft
Property
Parking
- Total spaces: 2
- Parking features: Attached, Concrete, Driveway, Garage
- Attached garage spaces: 2
Features
- Levels: One
- Stories: 1
- Exterior features: Landscaping, Lighting, Concrete Driveway
- Pool features: None, Community
- Spa features: Community
Lot
- Size: 5,662 sqft
- Dimensions: 50 x 121
- Features: Cleared
Details
- Parcel number: 9999931
- Zoning: PDR
- Special conditions: Standard
Construction
Type & style
- Home type: SingleFamily
- Architectural style: One Story
- Property subtype: Single Family Residence
Materials
- Stucco
- Foundation: Block, Slab
- Roof: Asphalt,Shingle,Ridge Vents
Condition
- New construction: Yes
- Year built: 2023
Details
- Warranty included: Yes
Utilities & green energy
- Sewer: Public Sewer
- Water: Public
- Utilities for property: Underground Utilities
Green energy
- Energy efficient items: Windows
Community & neighborhood
Security
- Security features: Gated Community, Smoke Detector(s)
Community
- Community features: Clubhouse, Community Pool, Street Lights, Gated
Location
- Region: Inverness
- Subdivision: Wyld Palms
HOA & financial
HOA
- Has HOA: Yes
- HOA fee: $90 monthly
- Services included: Pool(s), Street Lights
- Association name: Wyld Palms Hoa
Other
Other facts
- Listing terms: Cash,Conventional,FHA,USDA Loan,VA Loan
Price history
| Date | Event | Price |
|---|---|---|
| 1/31/2024 | Sold | $307,900$179/sqft |
Source: | ||
| 12/31/2023 | Pending sale | $307,900$179/sqft |
Source: | ||
| 12/14/2023 | Price change | $307,900-6.8%$179/sqft |
Source: | ||
| 12/12/2023 | Price change | $330,250+6.4%$192/sqft |
Source: | ||
| 12/5/2023 | Price change | $310,250-6.1%$180/sqft |
Source: | ||
Public tax history
Tax history is unavailable.
Neighborhood: 34453
Nearby schools
GreatSchools rating
- NACitrus Virtual Instruction ProgramGrades: K-12Distance: 1.7 mi
- 4/10Inverness Middle SchoolGrades: 6-8Distance: 1.1 mi
- 4/10Citrus High SchoolGrades: 9-12Distance: 1.7 mi
Schools provided by the listing agent
- Elementary: Hernando Elementary
- Middle: Inverness Middle
- High: Citrus High
Source: Realtors Association of Citrus County. This data may not be complete. We recommend contacting the local school district to confirm school assignments for this home.

Get pre-qualified for a loan
At Zillow Home Loans, we can pre-qualify you in as little as 5 minutes with no impact to your credit score.An equal housing lender. NMLS #10287.
Sell for more on Zillow
Get a free Zillow Showcase℠ listing and you could sell for .
$290,700
2% more+ $5,814
With Zillow Showcase(estimated)
$296,514