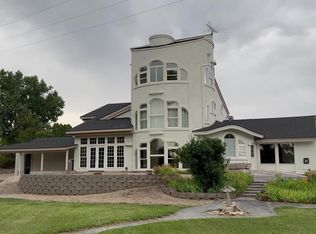Sold
$710,000
195 Boat Landing Rd, Ontario, OR 97914
4beds
2baths
3,102sqft
Single Family Residence
Built in 2004
2.07 Acres Lot
$684,800 Zestimate®
$229/sqft
$2,784 Estimated rent
Home value
$684,800
$630,000 - $740,000
$2,784/mo
Zestimate® history
Loading...
Owner options
Explore your selling options
What's special
Motivated Seller! Ask about the additional parcel. This 4 bed 2 bath home features vaulted ceilings in the living room & master which create an enormous living space. Next is a den/office that can easily be converted to a 3rd bedroom. The master suite has double walk-in closets, dual vanities, patio/hot tub access. There's also an upstairs bonus room. Updated granite counters in the kitchen with a gas range & fridge included. The large covered patio is an amazing place to enjoy the Snake River views. There are 2 private boat ramps great for launching your fishing boat or taking out after a float on the Payette River! Next is a 48x32 shop that is heated/cooled. Adjoining the shop is a finished "rec" room and has a 3/4 bath & kitchenette. There is additional covered RV parking behind the shop. 30amp H/U and septic for your RV as well. New paint/carpet inside. Only 1 hour from the Boise airport. Nearby shopping, golf course, hunting, and still maintain privacy. Just across the border from Payette, ID
Zillow last checked: 8 hours ago
Listing updated: April 09, 2025 at 04:13pm
Listed by:
David Young 208-779-0475,
Keller Williams Four Rivers, LLC
Bought with:
David Young
Keller Williams Four Rivers, LLC
Source: IMLS,MLS#: 98927663
Facts & features
Interior
Bedrooms & bathrooms
- Bedrooms: 4
- Bathrooms: 2
- Main level bathrooms: 2
- Main level bedrooms: 3
Primary bedroom
- Level: Main
Bedroom 2
- Level: Main
Bedroom 3
- Level: Main
Bedroom 4
- Level: Upper
Heating
- Heated, Forced Air, Wood
Cooling
- Cooling, Central Air
Appliances
- Included: Water Heater, Gas Water Heater, Dishwasher, Disposal, Refrigerator, Water Softener Owned, Gas Oven, Gas Range
Features
- Bathroom, Bedroom, Kitchen, Living Area, Shower, Sink, Bed-Master Main Level, Den/Office, Family Room, Rec/Bonus, Double Vanity, Walk-In Closet(s), Pantry, Granite Counters, Number of Baths Main Level: 2, Bonus Room Level: Upper
- Flooring: Concrete, Carpet, Vinyl
- Doors: Drivethrough Door(s)
- Has basement: No
- Has fireplace: Yes
- Fireplace features: Pellet Stove
Interior area
- Total structure area: 3,102
- Total interior livable area: 3,102 sqft
- Finished area above ground: 2,622
- Finished area below ground: 0
Property
Parking
- Total spaces: 3
- Parking features: RV/Boat, Attached, RV Access/Parking, Driveway
- Attached garage spaces: 3
- Has uncovered spaces: Yes
Features
- Levels: Single w/ Upstairs Bonus Room
- Patio & porch: Covered Patio/Deck
- Spa features: Heated
- Has view: Yes
- Waterfront features: Waterfront
Lot
- Size: 2.07 Acres
- Features: 1 - 4.99 AC, Garden, Horses, Views, Chickens, Corner Lot, Flood Plain, Wooded, Auto Sprinkler System
Details
- Additional structures: Shop, Shed(s)
- Parcel number: 17S4714A 200
- Horses can be raised: Yes
Construction
Type & style
- Home type: SingleFamily
- Property subtype: Single Family Residence
Materials
- Insulation, Frame, HardiPlank Type
- Foundation: Crawl Space
- Roof: Composition
Condition
- Year built: 2004
Details
- Builder name: Tuttle
Utilities & green energy
- Electric: 220 Volts
- Sewer: Septic Tank
- Water: Well
- Utilities for property: Electricity Connected, Water Connected, Natural Gas Connected, Cable Connected
Community & neighborhood
Location
- Region: Ontario
Other
Other facts
- Listing terms: Cash,Consider All,Conventional
- Ownership: Fee Simple
- Road surface type: Paved
Price history
Price history is unavailable.
Public tax history
| Year | Property taxes | Tax assessment |
|---|---|---|
| 2024 | $4,611 +1.4% | $367,066 +3% |
| 2023 | $4,546 +11.4% | $356,375 +3% |
| 2022 | $4,079 +1.8% | $345,996 +3% |
Find assessor info on the county website
Neighborhood: 97914
Nearby schools
GreatSchools rating
- 8/10Pioneer Elementary SchoolGrades: K-5Distance: 1.5 mi
- 3/10Ontario Middle SchoolGrades: 7-8Distance: 5 mi
- 3/10Ontario High SchoolGrades: 9-12Distance: 4.9 mi
Schools provided by the listing agent
- Elementary: Ontario
- Middle: Ontario Jr High
- High: Ontario
- District: Ontario School District 8C
Source: IMLS. This data may not be complete. We recommend contacting the local school district to confirm school assignments for this home.

Get pre-qualified for a loan
At Zillow Home Loans, we can pre-qualify you in as little as 5 minutes with no impact to your credit score.An equal housing lender. NMLS #10287.
