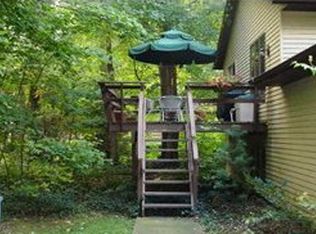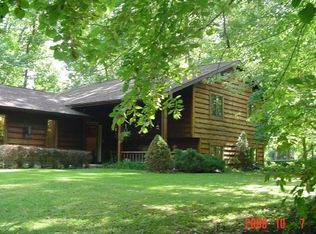Sold for $248,500
$248,500
195 Buckeye Rd, Painesville, OH 44077
2beds
1,798sqft
Single Family Residence
Built in 1986
1.55 Acres Lot
$275,700 Zestimate®
$138/sqft
$1,518 Estimated rent
Home value
$275,700
$262,000 - $289,000
$1,518/mo
Zestimate® history
Loading...
Owner options
Explore your selling options
What's special
Fabulously maintained ranch on 1.5 private acres with massive deck and 3 car garage! The kitchen, with breakfast bar and adjoining dining space, spills into the great room creating a perfect layout for entertaining and family gatherings. The bedrooms and 2 full baths situated down the hall is a desirable addition to this contemporary floor plan. The freshly painted and carpeted, neutral colored great room has a sliding glass door that leads to the wooded backyard, a massive deck spans the entire length of the home. A bay window coupled with the slider allows an abundance of natural light to fill the living space. With a second sliding glass door to the deck, the oversized owner's suit is a personal retreat. A walk-in-closet and walk-in-shower are perfect for today's homeowner. A mudroom drop zone greets you at the garage door entrance. A fully fenced pet park is conveniently located with outside access from the garage man door. The dishwasher and frig were purchased in 2023. The water heater in 2021. The windows in the house were replaced in 2019. The 2 sliding glass doors in 2017. The furnace and a/c were installed in 2012 and have been serviced 2x a year. The roof is complete with gutter guards and is approx 20 years old with 35 year shingles. With all these big ticket items in check, your only focus is making this house your home!
Zillow last checked: 8 hours ago
Listing updated: April 10, 2024 at 08:46am
Listed by:
Beth M Barker bethbarker@howardhanna.com440-487-6462,
Howard Hanna
Bought with:
Kimberly C Yanoscsik, 2003008706
Kimberly's Realty Corp
Alexander L Papesh, 2020005600
Kimberly's Realty Corp
Source: MLS Now,MLS#: 5013347Originating MLS: Lake Geauga Area Association of REALTORS
Facts & features
Interior
Bedrooms & bathrooms
- Bedrooms: 2
- Bathrooms: 2
- Full bathrooms: 2
- Main level bathrooms: 2
- Main level bedrooms: 2
Heating
- Forced Air
Cooling
- Central Air
Appliances
- Included: Dishwasher, Range, Refrigerator
Features
- Has basement: No
- Has fireplace: No
Interior area
- Total structure area: 1,798
- Total interior livable area: 1,798 sqft
- Finished area above ground: 1,798
Property
Parking
- Parking features: Attached, Garage
- Attached garage spaces: 3
Features
- Levels: One
- Stories: 1
- Patio & porch: Deck
- Fencing: Chain Link,Partial,Privacy,See Remarks
- Has view: Yes
- View description: Trees/Woods
Lot
- Size: 1.55 Acres
- Features: Wooded
Details
- Additional structures: Shed(s)
- Parcel number: 11A0090000170
- Special conditions: Standard
Construction
Type & style
- Home type: SingleFamily
- Architectural style: Ranch
- Property subtype: Single Family Residence
Materials
- Aluminum Siding, Vinyl Siding
- Foundation: Slab
- Roof: Asphalt,Fiberglass
Condition
- Year built: 1986
Utilities & green energy
- Sewer: Public Sewer
- Water: Public
Community & neighborhood
Location
- Region: Painesville
Other
Other facts
- Listing agreement: Exclusive Right To Sell
- Listing terms: Cash,Conventional,FHA,VA Loan
Price history
| Date | Event | Price |
|---|---|---|
| 4/10/2024 | Sold | $248,500-7.9%$138/sqft |
Source: MLS Now #5013347 Report a problem | ||
| 4/6/2024 | Pending sale | $269,900$150/sqft |
Source: MLS Now #5013347 Report a problem | ||
| 3/20/2024 | Contingent | $269,900$150/sqft |
Source: MLS Now #5013347 Report a problem | ||
| 3/8/2024 | Listed for sale | $269,900-1.8%$150/sqft |
Source: MLS Now #5013347 Report a problem | ||
| 2/25/2024 | Listing removed | -- |
Source: MLS Now #5013347 Report a problem | ||
Public tax history
| Year | Property taxes | Tax assessment |
|---|---|---|
| 2024 | $3,953 +12.4% | $80,500 +37.6% |
| 2023 | $3,516 +2.5% | $58,510 |
| 2022 | $3,430 -0.4% | $58,510 |
Find assessor info on the county website
Neighborhood: 44077
Nearby schools
GreatSchools rating
- 8/10Buckeye Elementary SchoolGrades: K-5Distance: 0.1 mi
- 5/10Henry F Lamuth Middle SchoolGrades: 6-8Distance: 1.2 mi
- 5/10Riverside Jr/Sr High SchoolGrades: 8-12Distance: 2.5 mi
Schools provided by the listing agent
- District: Riverside LSD Lake- 4306
Source: MLS Now. This data may not be complete. We recommend contacting the local school district to confirm school assignments for this home.
Get pre-qualified for a loan
At Zillow Home Loans, we can pre-qualify you in as little as 5 minutes with no impact to your credit score.An equal housing lender. NMLS #10287.
Sell with ease on Zillow
Get a Zillow Showcase℠ listing at no additional cost and you could sell for —faster.
$275,700
2% more+$5,514
With Zillow Showcase(estimated)$281,214

