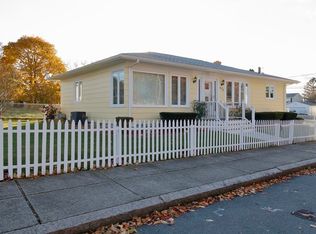Sold for $368,888 on 04/30/25
$368,888
195 Butler St, Fall River, MA 02724
2beds
1,310sqft
Single Family Residence
Built in 1957
5,279 Square Feet Lot
$371,400 Zestimate®
$282/sqft
$1,879 Estimated rent
Home value
$371,400
$334,000 - $412,000
$1,879/mo
Zestimate® history
Loading...
Owner options
Explore your selling options
What's special
MULTIPLE OFFERS DUE 4/14 2:30 Set on a wonderful lot, mostly fenced, with high ceilings and natural light. Freshly painted, new flooring, and the stunning newly remodeled bath give this home a contemporary feel! The open kitchen is just what you've been looking for with granite counter tops & stainless steel appliances, lazy susan, arched faucet. The bath features a new, deep tub, modern tiled shower & floor, even a lighted anti-fog mirror. Located on a side street 2-3 blocks from elementary school & playground, just over a mile to Route 81, less than 5 miles to Route 24. Full basement, partially finished. The roof and the windows have been recently replaced, for your peace of mind, and your utility bills. On demand hot water, 200 amps, and vinyl siding too! Nice paver style driveway. Side door to kitchen and backyard. Less than 3 miles from new Fall River Depot Commuter Rail Station. Near John F Kennedy and other parks. Come see the great design and flow of your new home sweet home
Zillow last checked: 8 hours ago
Listing updated: April 30, 2025 at 02:04pm
Listed by:
Jill Fairweather 781-771-9444,
RE/MAX Way 781-326-5855
Bought with:
Joseph Fitzpatrick
RE/MAX Results
Source: MLS PIN,MLS#: 73357546
Facts & features
Interior
Bedrooms & bathrooms
- Bedrooms: 2
- Bathrooms: 1
- Full bathrooms: 1
Primary bedroom
- Features: Flooring - Hardwood, Flooring - Vinyl
- Level: First
Bedroom 2
- Features: Flooring - Hardwood, Flooring - Vinyl
- Level: First
Primary bathroom
- Features: No
Bathroom 1
- Features: Bathroom - Full, Bathroom - Tiled With Tub & Shower, Flooring - Stone/Ceramic Tile
- Level: First
Family room
- Features: Flooring - Concrete
- Level: Basement
Kitchen
- Features: Flooring - Hardwood, Flooring - Vinyl, Recessed Lighting
- Level: First
Living room
- Features: Flooring - Hardwood, Window(s) - Picture, Recessed Lighting
- Level: First
Heating
- Baseboard, Natural Gas
Cooling
- Window Unit(s)
Appliances
- Laundry: Closet/Cabinets - Custom Built, In Basement, Gas Dryer Hookup
Features
- Basement: Full,Partially Finished,Sump Pump,Concrete
- Has fireplace: No
Interior area
- Total structure area: 1,310
- Total interior livable area: 1,310 sqft
- Finished area above ground: 728
- Finished area below ground: 582
Property
Parking
- Total spaces: 2
- Parking features: Paved Drive, Off Street
- Uncovered spaces: 2
Features
- Exterior features: Outdoor Gas Grill Hookup
- Waterfront features: Bay, River, 1 to 2 Mile To Beach
- Frontage length: 48.00
Lot
- Size: 5,279 sqft
Details
- Foundation area: 728
- Parcel number: M:0B12 B:0000 L:0027,2821203
- Zoning: R-4
Construction
Type & style
- Home type: SingleFamily
- Architectural style: Ranch
- Property subtype: Single Family Residence
Materials
- Frame
- Foundation: Concrete Perimeter
- Roof: Shingle
Condition
- Year built: 1957
Utilities & green energy
- Electric: 200+ Amp Service
- Sewer: Public Sewer
- Water: Public
- Utilities for property: for Gas Dryer, Icemaker Connection, Outdoor Gas Grill Hookup
Community & neighborhood
Community
- Community features: Public Transportation, Shopping, Pool, Tennis Court(s), Park, Walk/Jog Trails, Golf, Medical Facility, Bike Path, Highway Access, House of Worship, Marina, Private School, Public School, T-Station
Location
- Region: Fall River
- Subdivision: Sandy Beach North
Price history
| Date | Event | Price |
|---|---|---|
| 4/30/2025 | Sold | $368,888+5.4%$282/sqft |
Source: MLS PIN #73357546 Report a problem | ||
| 4/15/2025 | Contingent | $349,900$267/sqft |
Source: MLS PIN #73357546 Report a problem | ||
| 4/9/2025 | Listed for sale | $349,900+42.8%$267/sqft |
Source: MLS PIN #73357546 Report a problem | ||
| 9/22/2020 | Sold | $245,000+7%$187/sqft |
Source: Public Record Report a problem | ||
| 7/28/2020 | Listed for sale | $229,000+52.7%$175/sqft |
Source: Bay Market Real Estate #72699093 Report a problem | ||
Public tax history
| Year | Property taxes | Tax assessment |
|---|---|---|
| 2025 | $4,042 +6.7% | $353,000 +7.1% |
| 2024 | $3,788 +6.5% | $329,700 +13.8% |
| 2023 | $3,556 +14.9% | $289,800 +18.2% |
Find assessor info on the county website
Neighborhood: Sandy Beach
Nearby schools
GreatSchools rating
- 4/10Carlton M. Viveiros Elementary SchoolGrades: K-5Distance: 0.1 mi
- 3/10Matthew J Kuss Middle SchoolGrades: 6-8Distance: 0.5 mi
- 2/10B M C Durfee High SchoolGrades: 9-12Distance: 3.1 mi
Schools provided by the listing agent
- Elementary: Viveiros
- Middle: Kuss
- High: Durfee
Source: MLS PIN. This data may not be complete. We recommend contacting the local school district to confirm school assignments for this home.

Get pre-qualified for a loan
At Zillow Home Loans, we can pre-qualify you in as little as 5 minutes with no impact to your credit score.An equal housing lender. NMLS #10287.
