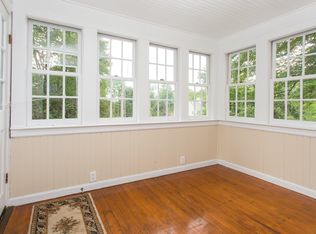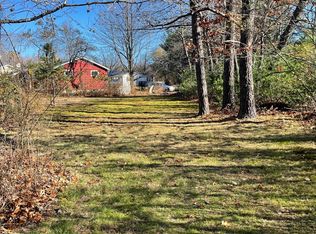Closed
Listed by:
Madeline Cambo,
Coldwell Banker - Peggy Carter Team Off:603-742-4663
Bought with: The Aland Realty Group
$850,000
195 Clement Road, Rollinsford, NH 03869
4beds
2,947sqft
Single Family Residence
Built in 1950
5.12 Acres Lot
$-- Zestimate®
$288/sqft
$2,630 Estimated rent
Home value
Not available
Estimated sales range
Not available
$2,630/mo
Zestimate® history
Loading...
Owner options
Explore your selling options
What's special
Country Living at its Best! Discover unparalleled privacy and natural beauty at 195 Clement Rd in the quaint town of Rollinsford, NH. Set on 5.12 secluded acres, this spacious Custom Built 4-bedroom, 3-bath home offers the perfect retreat for those seeking tranquility. Inside, the home features custom cherry built-ins and two wood-burning fireplaces, creating a warm and inviting atmosphere. The expansive living room provides ample space for family gatherings, while the sun-filled sunroom offers a peaceful spot to relax and enjoy the view of the surrounding nature. Outside, you'll find a rolling hill with a field, fruit trees, an asparagus patch, and thriving blueberry and raspberry bushes—ideal for gardening enthusiasts or those dreaming of a homestead. The attached two-car garage with a mudroom adds convenience, and with no neighbors in sight and woods to the side and back, you can enjoy the ultimate in privacy. This property is a rare gem, perfect for creating a family compound or embracing country living. Don’t miss out on this incredible opportunity at 195 Clement Rd! Seller is a Licensed Real Agent. Showings by Appointment Only
Zillow last checked: 8 hours ago
Listing updated: January 30, 2025 at 09:34am
Listed by:
Madeline Cambo,
Coldwell Banker - Peggy Carter Team Off:603-742-4663
Bought with:
Lindsay Sonnett
The Aland Realty Group
Source: PrimeMLS,MLS#: 5018924
Facts & features
Interior
Bedrooms & bathrooms
- Bedrooms: 4
- Bathrooms: 3
- Full bathrooms: 2
- 3/4 bathrooms: 1
Heating
- Multi Fuel, Oil, Baseboard, Electric, Forced Air, Zoned
Cooling
- Central Air
Appliances
- Included: Electric Cooktop, ENERGY STAR Qualified Dishwasher, Dryer, Microwave, Double Oven, Refrigerator, ENERGY STAR Qualified Washer, Gas Water Heater, Owned Water Heater, Exhaust Fan
- Laundry: 1st Floor Laundry
Features
- Central Vacuum, Hearth, Kitchen Island
- Flooring: Carpet, Tile, Wood
- Windows: Blinds
- Basement: Bulkhead,Concrete,Concrete Floor,Crawl Space,Sump Pump,Unfinished,Basement Stairs,Interior Entry
- Number of fireplaces: 2
- Fireplace features: Wood Burning, 2 Fireplaces
Interior area
- Total structure area: 5,175
- Total interior livable area: 2,947 sqft
- Finished area above ground: 2,947
- Finished area below ground: 0
Property
Parking
- Total spaces: 2
- Parking features: Paved, Auto Open, Direct Entry, Driveway, Parking Spaces 5 - 10, RV Access/Parking, Attached
- Garage spaces: 2
- Has uncovered spaces: Yes
Accessibility
- Accessibility features: 1st Floor 3/4 Bathroom, 1st Floor Bedroom, 1st Floor Full Bathroom, Paved Parking, 1st Floor Laundry
Features
- Levels: Two
- Stories: 2
Lot
- Size: 5.12 Acres
- Features: Agricultural, Country Setting, Field/Pasture, Landscaped, Orchard(s), Rural, Near Hospital
Details
- Parcel number: ROLLM:00001L:000046S:00012
- Zoning description: SUBURB Resisdential
- Other equipment: Portable Generator
Construction
Type & style
- Home type: SingleFamily
- Architectural style: Cape
- Property subtype: Single Family Residence
Materials
- Wood Frame, Shake Siding, Wood Siding
- Foundation: Poured Concrete
- Roof: Architectural Shingle
Condition
- New construction: No
- Year built: 1950
Utilities & green energy
- Electric: 200+ Amp Service, Circuit Breakers, Generator
- Sewer: 1500+ Gallon, Septic Tank
- Utilities for property: Cable, Propane
Community & neighborhood
Location
- Region: Rollinsford
Other
Other facts
- Road surface type: Paved
Price history
| Date | Event | Price |
|---|---|---|
| 1/30/2025 | Sold | $850,000-2.9%$288/sqft |
Source: | ||
| 12/13/2024 | Contingent | $875,000$297/sqft |
Source: | ||
| 12/1/2024 | Price change | $875,000-5.4%$297/sqft |
Source: | ||
| 10/17/2024 | Listed for sale | $925,000$314/sqft |
Source: | ||
Public tax history
| Year | Property taxes | Tax assessment |
|---|---|---|
| 2018 | $2,214 +35.2% | $91,700 +56.8% |
| 2016 | $1,637 +2% | $58,500 |
| 2015 | $1,605 | $58,500 |
Find assessor info on the county website
Neighborhood: 03869
Nearby schools
GreatSchools rating
- 8/10Rollinsford Grade SchoolGrades: K-6Distance: 1.8 mi
- 4/10Somersworth Middle SchoolGrades: 6-8Distance: 1.9 mi
- NASomersworth High SchoolGrades: 9-12Distance: 2 mi
Schools provided by the listing agent
- Elementary: Rollinsford Grade School
- Middle: Marshwood Middle School
- High: Marshwood High School
Source: PrimeMLS. This data may not be complete. We recommend contacting the local school district to confirm school assignments for this home.

Get pre-qualified for a loan
At Zillow Home Loans, we can pre-qualify you in as little as 5 minutes with no impact to your credit score.An equal housing lender. NMLS #10287.

