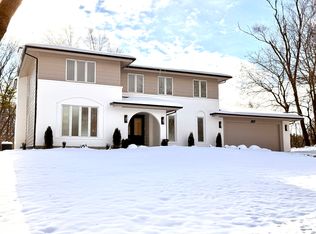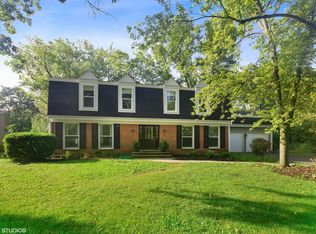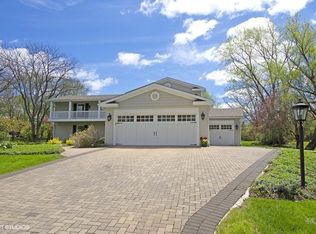Closed
$800,000
195 Cold Spring Rd, Barrington, IL 60010
4beds
3,859sqft
Single Family Residence
Built in 1972
0.53 Acres Lot
$802,100 Zestimate®
$207/sqft
$5,138 Estimated rent
Home value
$802,100
$762,000 - $842,000
$5,138/mo
Zestimate® history
Loading...
Owner options
Explore your selling options
What's special
Fabulous in Fox Point! Step into this light-filled, meticulously maintained home set on over a half-acre of beautifully landscaped grounds-just a short stroll from the neighborhood pool, playground, and sports courts. From the moment you enter, the elegant curved staircase sets the tone, flanked by formal living and dining rooms with a perfectly placed powder room in between. Need a quiet space to work or relax? Just off the living room is a flexible room ideal for a home office, study nook, or cozy den. At the heart of the home, the updated family room features a stunning stone fireplace and flows effortlessly into the chef's kitchen and sunroom. The kitchen is a true standout with granite counters, abundant cabinetry, a large island, and a built-in wet bar that connects seamlessly to the family room-creating an inviting spot for entertaining or gathering with loved ones. You'll love the sunroom, a space to enjoy year-round, offering panoramic views of the lush backyard, vaulted ceilings, walls of windows, and a French door that open to the expansive Trex deck. A large mudroom/laundry room with exterior access and direct entry to the attached garage adds everyday convenience. Upstairs, the spacious primary suite offers a walk-in closet and spa-like bath with a Bain Ultra soaking tub, dual vanities, and separate shower. Three additional generously sized bedrooms share a well-appointed hall bath with dual sinks ensuring plenty of space for everyone. The full basement is already carpeted and ready for your finishing touches to create a space that fits your lifestyle. And when the weather's right, head outside to the expansive deck overlooking your own private oasis-complete with perennial gardens, mature trees, and plenty of room to play or unwind. Recent updates include newer windows, HVAC (2024), refinished hardwood floors and staircase, garage doors/openers, and an exterior sprinkler system. All in the coveted Fox Point community with access to the pool, lake, tennis and sports courts, playground, and year-round social events. Welcome home!
Zillow last checked: 8 hours ago
Listing updated: August 31, 2025 at 01:01am
Listing courtesy of:
John Morrison, SFR 847-409-0297,
@properties Christie's International Real Estate
Bought with:
Maria DelBoccio
@properties Christie's International Real Estate
Source: MRED as distributed by MLS GRID,MLS#: 12419097
Facts & features
Interior
Bedrooms & bathrooms
- Bedrooms: 4
- Bathrooms: 3
- Full bathrooms: 2
- 1/2 bathrooms: 1
Primary bedroom
- Features: Flooring (Carpet), Bathroom (Full)
- Level: Second
- Area: 450 Square Feet
- Dimensions: 25X18
Bedroom 2
- Features: Flooring (Carpet)
- Level: Second
- Area: 195 Square Feet
- Dimensions: 15X13
Bedroom 3
- Features: Flooring (Carpet)
- Level: Second
- Area: 240 Square Feet
- Dimensions: 16X15
Bedroom 4
- Features: Flooring (Carpet)
- Level: Second
- Area: 276 Square Feet
- Dimensions: 23X12
Breakfast room
- Features: Flooring (Hardwood)
- Level: Main
- Area: 221 Square Feet
- Dimensions: 17X13
Dining room
- Features: Flooring (Carpet)
- Level: Main
- Area: 221 Square Feet
- Dimensions: 17X13
Family room
- Features: Flooring (Hardwood)
- Level: Main
- Area: 384 Square Feet
- Dimensions: 24X16
Foyer
- Features: Flooring (Stone)
- Level: Main
- Area: 238 Square Feet
- Dimensions: 17X14
Other
- Features: Flooring (Ceramic Tile)
- Level: Main
- Area: 225 Square Feet
- Dimensions: 15X15
Kitchen
- Features: Kitchen (Eating Area-Table Space, Island, Pantry), Flooring (Hardwood)
- Level: Main
- Area: 272 Square Feet
- Dimensions: 17X16
Laundry
- Features: Flooring (Ceramic Tile)
- Level: Main
- Area: 140 Square Feet
- Dimensions: 14X10
Living room
- Features: Flooring (Carpet)
- Level: Main
- Area: 315 Square Feet
- Dimensions: 21X15
Office
- Features: Flooring (Carpet)
- Level: Main
- Area: 135 Square Feet
- Dimensions: 15X9
Heating
- Natural Gas, Forced Air
Cooling
- Central Air
Appliances
- Included: Range, Microwave, Dishwasher, Refrigerator, Washer, Dryer, Disposal, Range Hood, Humidifier
- Laundry: Main Level
Features
- Cathedral Ceiling(s), Wet Bar, Walk-In Closet(s)
- Flooring: Hardwood
- Basement: Unfinished,Crawl Space,Partial
- Number of fireplaces: 1
- Fireplace features: Gas Log, Family Room
Interior area
- Total structure area: 4,965
- Total interior livable area: 3,859 sqft
Property
Parking
- Total spaces: 2
- Parking features: Asphalt, Garage Door Opener, On Site, Garage Owned, Attached, Garage
- Attached garage spaces: 2
- Has uncovered spaces: Yes
Accessibility
- Accessibility features: No Disability Access
Features
- Stories: 2
- Patio & porch: Deck
- Exterior features: Breezeway
Lot
- Size: 0.53 Acres
- Dimensions: 89X189X1149X210
- Features: Landscaped, Mature Trees
Details
- Parcel number: 14314070280000
- Special conditions: None
- Other equipment: Water-Softener Owned, Ceiling Fan(s), Sump Pump, Sprinkler-Lawn, Backup Sump Pump;
Construction
Type & style
- Home type: SingleFamily
- Architectural style: Colonial
- Property subtype: Single Family Residence
Materials
- Vinyl Siding, Brick
- Foundation: Concrete Perimeter
- Roof: Asphalt
Condition
- New construction: No
- Year built: 1972
Utilities & green energy
- Electric: Circuit Breakers
- Sewer: Public Sewer
- Water: Public
Community & neighborhood
Security
- Security features: Carbon Monoxide Detector(s)
Community
- Community features: Clubhouse, Park, Pool, Tennis Court(s), Lake, Water Rights, Street Paved
Location
- Region: Barrington
- Subdivision: Fox Point
HOA & financial
HOA
- Has HOA: Yes
- HOA fee: $1,600 annually
- Services included: Clubhouse, Pool, Lake Rights
Other
Other facts
- Has irrigation water rights: Yes
- Listing terms: Conventional
- Ownership: Fee Simple w/ HO Assn.
Price history
| Date | Event | Price |
|---|---|---|
| 8/29/2025 | Sold | $800,000-1.8%$207/sqft |
Source: | ||
| 7/24/2025 | Contingent | $815,000$211/sqft |
Source: | ||
| 7/14/2025 | Listed for sale | $815,000-3%$211/sqft |
Source: | ||
| 7/14/2025 | Listing removed | $840,000$218/sqft |
Source: | ||
| 6/23/2025 | Listed for sale | $840,000$218/sqft |
Source: | ||
Public tax history
| Year | Property taxes | Tax assessment |
|---|---|---|
| 2023 | $17,106 +9.6% | $257,201 +8.9% |
| 2022 | $15,612 +2.1% | $236,125 +10.3% |
| 2021 | $15,287 +2.2% | $214,145 +2.6% |
Find assessor info on the county website
Neighborhood: 60010
Nearby schools
GreatSchools rating
- 10/10Arnett C Lines Elementary SchoolGrades: K-5Distance: 0.6 mi
- 8/10Barrington Middle School StationGrades: 6-8Distance: 0.6 mi
- 10/10Barrington High SchoolGrades: 9-12Distance: 2.2 mi
Schools provided by the listing agent
- Elementary: Arnett C Lines Elementary School
- Middle: Barrington Middle School-Station
- High: Barrington High School
- District: 220
Source: MRED as distributed by MLS GRID. This data may not be complete. We recommend contacting the local school district to confirm school assignments for this home.

Get pre-qualified for a loan
At Zillow Home Loans, we can pre-qualify you in as little as 5 minutes with no impact to your credit score.An equal housing lender. NMLS #10287.
Sell for more on Zillow
Get a free Zillow Showcase℠ listing and you could sell for .
$802,100
2% more+ $16,042
With Zillow Showcase(estimated)
$818,142

