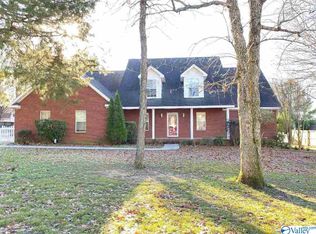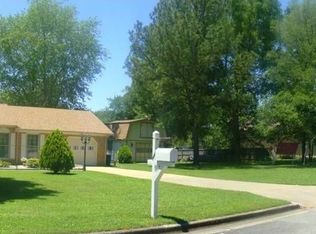Immaculate 4 bedroom home on just under an acre in Trinity. Updated wood-look flooring, tile, paint, light fixtures and more. Updated tile in baths. Huge livingroom w/fireplace. Formal dining with pass thru to livingroom. Sunroom off living with deck off back. Kitchen is compact and ready for use. Small plant window is awesome for growing herbs or plants needing extra sun. 3 bedrooms 2 baths down. Upstairs has huge bedroom or could be used for gameroom but large closet space plus sep area in back upstairs. Has split mini unit upstairs. Dbl attached garage and more. This is a must see.
This property is off market, which means it's not currently listed for sale or rent on Zillow. This may be different from what's available on other websites or public sources.

