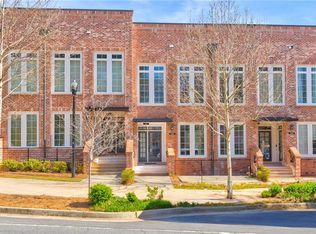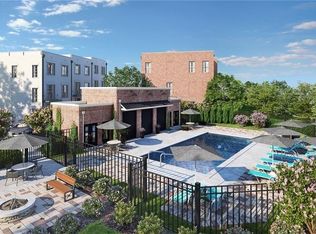This will be one of the last opportunities to live both in The Maxwell AND within walking distance to all that Downtown Alpharetta has to offer at this price point. The Maxwell is Alpharetta's newest mixed use development offering shopping, dining, office space and Alpha Loop access right in your own back yard. This brand new, upper level, stacked Fortman floor-plan condo was completed just a year ago. The unit just had it's one year paint touch-ups completed, includes all of the appliances (including refrigerator, washer and dryer) and is in mint/move in ready condition. My clients relocation is your opportunity to live inside of this vibrant and exciting community that will include a fire pit, bocce court, pool and cabana. Don't let this opportunity pass you by! Come make The Maxwell your new home!
This property is off market, which means it's not currently listed for sale or rent on Zillow. This may be different from what's available on other websites or public sources.

