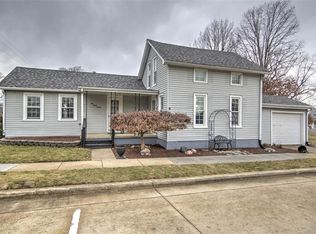Sold for $350,000
$350,000
195 E Ruehl St, Forsyth, IL 62535
4beds
2,200sqft
SingleFamily
Built in 1935
1 Acres Lot
$380,500 Zestimate®
$159/sqft
$2,204 Estimated rent
Home value
$380,500
$320,000 - $453,000
$2,204/mo
Zestimate® history
Loading...
Owner options
Explore your selling options
What's special
Beautiful single family home on a large lot, with many varieties of Japanese maples in the private, lush and shaded backyard! Recently updated kitchen with stainless steel appliances and subway tile backsplash. Hardwood floors downstairs and upstairs. Attached 2 car garage with a detached 1 1/2 car garage behind the house. Situated in a family-friendly neighborhood near the library and a park.
Facts & features
Interior
Bedrooms & bathrooms
- Bedrooms: 4
- Bathrooms: 2
- Full bathrooms: 1
- 1/2 bathrooms: 1
Cooling
- Central
Appliances
- Included: Dishwasher, Dryer, Freezer, Garbage disposal, Microwave, Range / Oven, Refrigerator, Washer
Features
- Flooring: Carpet, Hardwood
- Basement: Unfinished
- Has fireplace: Yes
Interior area
- Total interior livable area: 2,200 sqft
Property
Parking
- Total spaces: 3
- Parking features: Garage - Attached, Garage - Detached
Features
- Exterior features: Shingle
Lot
- Size: 1 Acres
Details
- Parcel number: 070714104007
Construction
Type & style
- Home type: SingleFamily
Materials
- Frame
- Roof: Shake / Shingle
Condition
- Year built: 1935
Community & neighborhood
Location
- Region: Forsyth
Price history
| Date | Event | Price |
|---|---|---|
| 2/27/2025 | Sold | $350,000+70.7%$159/sqft |
Source: Public Record Report a problem | ||
| 1/20/2023 | Sold | $205,000-6.4%$93/sqft |
Source: | ||
| 12/9/2022 | Pending sale | $219,000$100/sqft |
Source: | ||
| 11/18/2022 | Contingent | $219,000$100/sqft |
Source: | ||
| 10/13/2022 | Price change | $219,000-8.4%$100/sqft |
Source: | ||
Public tax history
| Year | Property taxes | Tax assessment |
|---|---|---|
| 2024 | $5,788 +5.8% | $75,861 +8.8% |
| 2023 | $5,472 +156.1% | $69,738 +7.8% |
| 2022 | $2,136 -44.3% | $64,680 +8.9% |
Find assessor info on the county website
Neighborhood: 62535
Nearby schools
GreatSchools rating
- 7/10Maroa-Forsyth Grade SchoolGrades: PK-5Distance: 0.5 mi
- 8/10Maroa-Forsyth Middle SchoolGrades: 6-8Distance: 7.2 mi
- 7/10Maroa-Forsyth Senior High SchoolGrades: 9-12Distance: 7.3 mi
Get pre-qualified for a loan
At Zillow Home Loans, we can pre-qualify you in as little as 5 minutes with no impact to your credit score.An equal housing lender. NMLS #10287.
