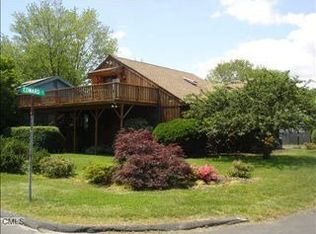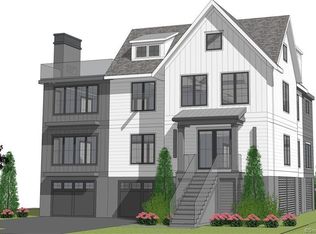Sold for $7,200,000
$7,200,000
195 Fairfield Beach Road, Fairfield, CT 06824
4beds
5,979sqft
Single Family Residence
Built in 2018
0.53 Acres Lot
$7,289,900 Zestimate®
$1,204/sqft
$35,526 Estimated rent
Home value
$7,289,900
$6.56M - $8.09M
$35,526/mo
Zestimate® history
Loading...
Owner options
Explore your selling options
What's special
Introducing a breathtaking & architecturally striking waterfront estate on the Gold Coast - a treasure combining elevated design, top tier craftsmanship & smart luxury. Set on a rare .53 acre beachfront lot w/ 80+ ft of direct shoreline, this exceptional home offers 5,400sf of elegant living across 3 levels + a 560sf studio w/ a half bath - ideal for a guest suite or creative retreat. Wrapped in Alaskan yellow cedar siding, topped w/ a sleek standing seam metal roof & a wrap around porch the exterior exudes timeless sophistication & durability. Wide-plank hardwood flooring, exposed reclaimed natural beams & soaring ceilings truly set this home apart. State-of-art Crestron home automation, an elevator that services all levels, a whole-home generator, premium Lepage windows & Trustile 2" doors deliver peace of mind. Every inch of these stunning 12 rooms, both inside and out, presents something special whether it is a glorious water view, arched ceiling, custom mill work, built-ins, heated decks, heated driveway & front entry, radiant flooring on first level & full baths or natural stone paths - you will appreciate it all! Imagine your morning w/ beautiful sunrises, sipping coffee from one of several waterfront decks overlooking your colorful wild roses - the perfect backdrop. Spend your days enjoying swimming, kayaking or paddle - then relax in your hot tub after a beach stroll. Enjoy town July 4th fireworks from your own private beach...This is a slice of coastal paradise.
Zillow last checked: 8 hours ago
Listing updated: October 10, 2025 at 04:41am
Listed by:
Jackie Davis & Team At William Raveis Real Estate,
Jackie Davis 203-258-9912,
William Raveis Real Estate 203-255-6841
Bought with:
Lorelei Atwood, RES.0819067
Higgins Group Real Estate
Source: Smart MLS,MLS#: 24114530
Facts & features
Interior
Bedrooms & bathrooms
- Bedrooms: 4
- Bathrooms: 7
- Full bathrooms: 4
- 1/2 bathrooms: 3
Primary bedroom
- Features: Balcony/Deck, Dressing Room, Fireplace, Full Bath, Walk-In Closet(s), Hardwood Floor
- Level: Upper
- Area: 256 Square Feet
- Dimensions: 16 x 16
Bedroom
- Features: Bedroom Suite, Full Bath, Hardwood Floor
- Level: Upper
- Area: 192 Square Feet
- Dimensions: 16 x 12
Bedroom
- Features: Jack & Jill Bath, Hardwood Floor
- Level: Upper
- Area: 210 Square Feet
- Dimensions: 15 x 14
Bedroom
- Features: Jack & Jill Bath, Walk-In Closet(s), Hardwood Floor
- Level: Upper
- Area: 180 Square Feet
- Dimensions: 15 x 12
Dining room
- Features: High Ceilings, Balcony/Deck, Beamed Ceilings, French Doors, Wide Board Floor
- Level: Main
- Area: 255 Square Feet
- Dimensions: 15 x 17
Family room
- Features: High Ceilings, Balcony/Deck, Beamed Ceilings, Fireplace, French Doors, Wide Board Floor
- Level: Main
- Area: 300 Square Feet
- Dimensions: 15 x 20
Kitchen
- Features: High Ceilings, Balcony/Deck, Dining Area, Kitchen Island, Pantry, Wide Board Floor
- Level: Main
- Area: 560 Square Feet
- Dimensions: 28 x 20
Office
- Features: Built-in Features, Walk-In Closet(s), Hardwood Floor
- Level: Upper
- Area: 260 Square Feet
- Dimensions: 13 x 20
Rec play room
- Features: High Ceilings, Balcony/Deck, Built-in Features, Partial Bath, Walk-In Closet(s), Hardwood Floor
- Level: Upper
- Area: 840 Square Feet
- Dimensions: 20 x 42
Other
- Features: Vaulted Ceiling(s), Beamed Ceilings, Built-in Features, Studio, Hardwood Floor
- Level: Upper
- Area: 484 Square Feet
- Dimensions: 22 x 22
Study
- Features: High Ceilings, Balcony/Deck, Built-in Features, French Doors, Wide Board Floor
- Level: Main
- Area: 195 Square Feet
- Dimensions: 15 x 13
Sun room
- Features: Hardwood Floor
- Level: Upper
- Area: 160 Square Feet
- Dimensions: 16 x 10
Heating
- Forced Air, Natural Gas
Cooling
- Ceiling Fan(s), Central Air, Zoned
Appliances
- Included: Gas Range, Oven/Range, Range Hood, Subzero, Dishwasher, Washer, Dryer, Wine Cooler, Gas Water Heater, Tankless Water Heater, Humidifier
- Laundry: Main Level, Upper Level, Mud Room
Features
- Sound System, Wired for Data, Elevator, Entrance Foyer, Smart Thermostat
- Doors: French Doors
- Windows: Thermopane Windows
- Basement: None
- Attic: Heated,Storage,Finished,Walk-up
- Number of fireplaces: 2
Interior area
- Total structure area: 5,979
- Total interior livable area: 5,979 sqft
- Finished area above ground: 5,979
Property
Parking
- Total spaces: 5
- Parking features: Attached, Detached, Garage Door Opener
- Attached garage spaces: 5
Features
- Patio & porch: Wrap Around, Patio, Deck, Covered
- Exterior features: Balcony, Garden, Underground Sprinkler
- Spa features: Heated
- Fencing: Partial
- Waterfront features: Waterfront, Beach
Lot
- Size: 0.53 Acres
- Features: Level, Landscaped, In Flood Zone
Details
- Parcel number: 127416
- Zoning: A
- Other equipment: Generator
Construction
Type & style
- Home type: SingleFamily
- Architectural style: Colonial
- Property subtype: Single Family Residence
Materials
- Cedar, Wood Siding
- Foundation: Concrete Perimeter
- Roof: Metal
Condition
- New construction: No
- Year built: 2018
Utilities & green energy
- Sewer: Public Sewer
- Water: Public
Green energy
- Energy efficient items: Insulation, Thermostat, Windows
Community & neighborhood
Security
- Security features: Security System
Community
- Community features: Bocci Court, Golf, Health Club, Library, Paddle Tennis, Park, Shopping/Mall, Tennis Court(s)
Location
- Region: Fairfield
- Subdivision: Beach
Price history
| Date | Event | Price |
|---|---|---|
| 10/10/2025 | Sold | $7,200,000+4.4%$1,204/sqft |
Source: | ||
| 8/28/2025 | Pending sale | $6,899,000$1,154/sqft |
Source: | ||
| 7/26/2025 | Listed for sale | $6,899,000+100%$1,154/sqft |
Source: | ||
| 7/25/2025 | Listing removed | $50,000$8/sqft |
Source: Zillow Rentals Report a problem | ||
| 5/21/2025 | Listed for rent | $50,000$8/sqft |
Source: Zillow Rentals Report a problem | ||
Public tax history
| Year | Property taxes | Tax assessment |
|---|---|---|
| 2025 | $89,625 +1.8% | $3,156,930 |
| 2024 | $88,078 +1.4% | $3,156,930 |
| 2023 | $86,847 +1% | $3,156,930 |
Find assessor info on the county website
Neighborhood: 06824
Nearby schools
GreatSchools rating
- 9/10Sherman SchoolGrades: K-5Distance: 0.4 mi
- 8/10Roger Ludlowe Middle SchoolGrades: 6-8Distance: 1.3 mi
- 9/10Fairfield Ludlowe High SchoolGrades: 9-12Distance: 1.4 mi
Schools provided by the listing agent
- Elementary: Roger Sherman
- Middle: Roger Ludlowe
- High: Fairfield Ludlowe
Source: Smart MLS. This data may not be complete. We recommend contacting the local school district to confirm school assignments for this home.
Sell for more on Zillow
Get a Zillow Showcase℠ listing at no additional cost and you could sell for .
$7,289,900
2% more+$145K
With Zillow Showcase(estimated)$7,435,698

