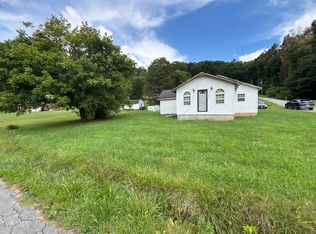Sold for $360,000
$360,000
195 Fitzsimmons Hill Rd, Elizabethton, TN 37643
3beds
1,721sqft
Single Family Residence, Residential
Built in 1975
1 Acres Lot
$366,000 Zestimate®
$209/sqft
$1,813 Estimated rent
Home value
$366,000
Estimated sales range
Not available
$1,813/mo
Zestimate® history
Loading...
Owner options
Explore your selling options
What's special
Framed by a gorgeous, tree-lined level lot, this spacious brick ranch has been fully remodeled inside and is sure to impress. Step into a large living room where a stunning stone fireplace serves as the focal point, creating a cozy and inviting atmosphere.
The home features brand-new luxury vinyl plank flooring throughout, along with fresh interior paint that gives it a crisp, modern feel. The spacious, eat-in kitchen is a cook's dream, offering high-end white shaker cabinetry, granite countertops, and all-new stainless steel appliances. Just off the kitchen, a lovely covered patio overlooks a large, fenced backyard—perfect for relaxing or entertaining.
The primary bedroom includes a beautifully updated en-suite bathroom, while the fully remodeled hallway bath features a handicap-accessible stand-up shower for added convenience.
Garage enthusiasts will appreciate the abundance of storage and workspace: a two-car attached garage plus a detached two-car garage with an additional workshop and overhead storage. Fresh landscaping further enhances the home's curb appeal.
Offering a thoughtful layout, quality finishes, and a peaceful setting on a large lot, this home truly has it all.
All information, including square footage, is subject to buyer verification. (1702R/1446S)
Zillow last checked: 8 hours ago
Listing updated: August 26, 2025 at 10:49am
Listed by:
Jay Crockett 423-341-6884,
REMAX Checkmate, Inc. Realtors,
Shonna Weddle 423-946-2068,
REMAX Checkmate, Inc. Realtors
Bought with:
Brian R Chapman, 368855
Real Broker
Source: TVRMLS,MLS#: 9982951
Facts & features
Interior
Bedrooms & bathrooms
- Bedrooms: 3
- Bathrooms: 2
- Full bathrooms: 2
Heating
- Heat Pump
Cooling
- Central Air
Appliances
- Included: Dishwasher, Microwave, Range, Refrigerator
- Laundry: Electric Dryer Hookup, Washer Hookup
Features
- Eat-in Kitchen, Granite Counters, Remodeled
- Flooring: Luxury Vinyl
- Windows: Double Pane Windows
- Basement: Crawl Space
- Has fireplace: Yes
- Fireplace features: Living Room, Stone
Interior area
- Total structure area: 1,721
- Total interior livable area: 1,721 sqft
Property
Parking
- Total spaces: 2
- Parking features: Asphalt
- Garage spaces: 2
Features
- Levels: One
- Stories: 1
- Patio & porch: Covered, Front Porch, Rear Porch
- Fencing: Back Yard
Lot
- Size: 1 Acres
- Topography: Level
Details
- Additional structures: Outbuilding, Second Garage, Shed(s)
- Parcel number: 034 185.00
- Zoning: Residential
- Special conditions: Short Sale,In Foreclosure
Construction
Type & style
- Home type: SingleFamily
- Architectural style: Ranch
- Property subtype: Single Family Residence, Residential
Materials
- Brick, Vinyl Siding
- Foundation: Block
- Roof: Asphalt
Condition
- Updated/Remodeled,Above Average
- New construction: No
- Year built: 1975
Utilities & green energy
- Sewer: Septic Tank
- Water: Public
- Utilities for property: Electricity Connected, Sewer Connected, Water Connected
Community & neighborhood
Security
- Security features: Smoke Detector(s)
Location
- Region: Elizabethton
- Subdivision: Not In Subdivision
Other
Other facts
- Listing terms: Cash,Conventional,FHA,VA Loan
Price history
| Date | Event | Price |
|---|---|---|
| 8/25/2025 | Sold | $360,000$209/sqft |
Source: TVRMLS #9982951 Report a problem | ||
Public tax history
| Year | Property taxes | Tax assessment |
|---|---|---|
| 2025 | $856 | $39,275 |
| 2024 | $856 | $39,275 |
| 2023 | $856 +7.4% | $39,275 |
Find assessor info on the county website
Neighborhood: Biltmore
Nearby schools
GreatSchools rating
- NAKeenburg Elementary SchoolGrades: PK-8Distance: 1.1 mi
- 4/10Unaka High SchoolGrades: 9-12Distance: 3.9 mi
- 4/10Hunter Elementary SchoolGrades: PK-8Distance: 2.9 mi
Schools provided by the listing agent
- Elementary: Hunter
- Middle: Hunter
- High: Unaka
Source: TVRMLS. This data may not be complete. We recommend contacting the local school district to confirm school assignments for this home.
Get pre-qualified for a loan
At Zillow Home Loans, we can pre-qualify you in as little as 5 minutes with no impact to your credit score.An equal housing lender. NMLS #10287.
